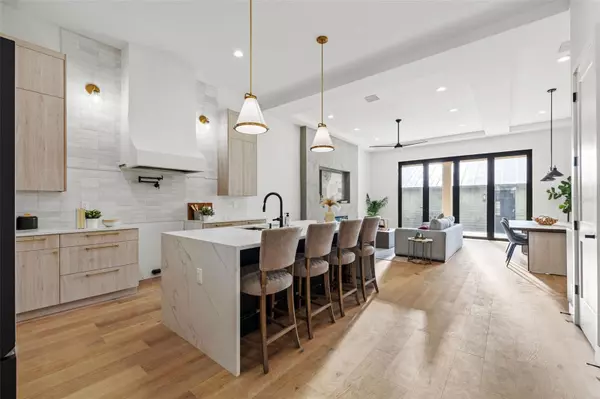For more information regarding the value of a property, please contact us for a free consultation.
Key Details
Sold Price $880,000
Property Type Townhouse
Sub Type Townhouse
Listing Status Sold
Purchase Type For Sale
Square Footage 2,100 sqft
Price per Sqft $419
Subdivision Kennedys Tampa Heights
MLS Listing ID T3468201
Sold Date 03/04/24
Bedrooms 4
Full Baths 2
Half Baths 1
Construction Status Under Construction
HOA Fees $125/mo
HOA Y/N Yes
Originating Board Stellar MLS
Year Built 2023
Lot Size 9,583 Sqft
Acres 0.22
Property Description
One or more photo(s) has been virtually staged. Under Construction. Expected completion November 2023. Welcome to the Ross Residences Townhomes. These Luxury Townhomes are located on the nicest block in the Historic District of Tampa Heights. Armature Works, Sprouts, and the River Walk all are within minutes of walking distance. This 3 bedroom, 2.5 bathroom plus bonus office custom modern farmhouse townhome is perfect for those looking for an urban living oasis that will live like a true single family home. The open living area and chef's kitchen with a 36” range, stainless steel appliances and European-style cabinetry with soft closing drawers and doors is perfect for entertaining. This home features custom, high end finishes with engineered hardwood throughout, all impact windows/doors, 12 foot ceiling heights on the main living level, and 11 foot ceiling heights on the second story, smooth drywall, tray ceilings on the main living floor, tray ceilings in the primary suite - and more!. Escape to your primary oasis with tons of natural light, a 5-piece ensuite with a soaking tub to relax, and full walk in closet. For those who work from home often, the bonus loft space is perfect for a home office. Additional features include a 2-car detached garage with electric charge plug-in, covered rear patio and laundry room on the bedroom floor. Low HOA and no rental restrictions. One or more photos are renderings or virtually staged.
The square footage of the Property has not been measured by Seller, Seller's agents, or Broker (including square footage of the lot and home), and the square footage and other information quoted on any marketing tools such as advertisements, brochures, MLS data, websites and any other information provided based on information supplied by Seller or Broker is deemed approximate and not guaranteed. Buyer further acknowledges that Buyer shall not rely upon any such square footage and other information quoted on any marketing tools are not representations and/or warranties of Seller, Seller's agents, or Broker.
Location
State FL
County Hillsborough
Community Kennedys Tampa Heights
Zoning CI/CI - CO
Rooms
Other Rooms Inside Utility, Loft
Interior
Interior Features Eat-in Kitchen, Open Floorplan, Walk-In Closet(s)
Heating Electric
Cooling Central Air
Flooring Wood
Fireplaces Type Electric
Fireplace true
Appliance Dishwasher, Disposal, Range, Refrigerator, Wine Refrigerator
Laundry Inside, Upper Level
Exterior
Exterior Feature Irrigation System, Rain Gutters, Sliding Doors
Garage Spaces 2.0
Community Features None
Utilities Available Electricity Connected, Sewer Connected, Underground Utilities
View Garden
Roof Type Metal
Attached Garage false
Garage true
Private Pool No
Building
Story 2
Entry Level Two
Foundation Stem Wall
Lot Size Range 0 to less than 1/4
Builder Name Skyline 41 construction llc
Sewer Public Sewer
Water Public
Architectural Style Traditional
Structure Type Concrete
New Construction true
Construction Status Under Construction
Others
Pets Allowed Yes
HOA Fee Include Maintenance Grounds,Other
Senior Community No
Ownership Fee Simple
Monthly Total Fees $125
Acceptable Financing Cash, Conventional, FHA, VA Loan
Membership Fee Required Required
Listing Terms Cash, Conventional, FHA, VA Loan
Special Listing Condition None
Read Less Info
Want to know what your home might be worth? Contact us for a FREE valuation!

Our team is ready to help you sell your home for the highest possible price ASAP

© 2025 My Florida Regional MLS DBA Stellar MLS. All Rights Reserved.
Bought with COLDWELL BANKER REALTY




