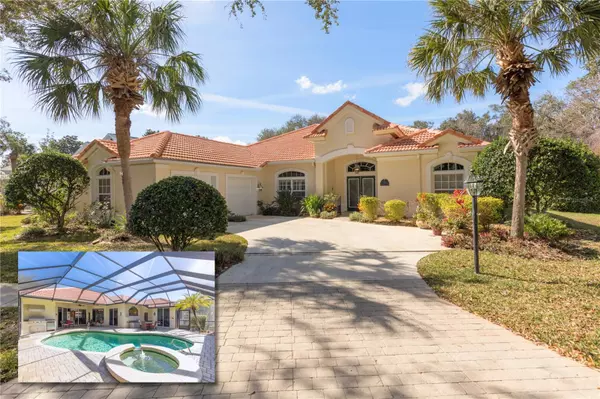OPEN HOUSE
Sun Feb 16, 1:00pm - 3:00pm
UPDATED:
02/15/2025 03:53 PM
Key Details
Property Type Single Family Home
Sub Type Single Family Residence
Listing Status Active
Purchase Type For Sale
Square Footage 2,729 sqft
Price per Sqft $283
Subdivision Grand Haven
MLS Listing ID FC307274
Bedrooms 4
Full Baths 3
Construction Status Completed
HOA Y/N No
Originating Board Stellar MLS
Year Built 1999
Annual Tax Amount $9,153
Lot Size 0.260 Acres
Acres 0.26
Lot Dimensions IRREGULAR
Property Sub-Type Single Family Residence
Property Description
Welcome to a home that embodies elegance and exceptional craftsmanship, nestled within the sought-after Grand Haven community. From the moment you step through the stately double frosted glass doors, you'll be greeted by a home designed to impress. This residence boasts distinct formal living and dining rooms, complemented by a separate family room with an impressive fireplace and custom built-ins. Every detail has been thoughtfully curated, from the intricately designed tray ceilings to the exquisite crown molding and plantation shutters that enhance the home's refined character.
At the heart of this estate is a wraparound kitchen outfitted with gleaming granite countertops, a spacious island, stainless steel appliances, and an expansive walk-in pantry - this space is perfect for the aspring home chef! The dinette area offers a sunlit retreat for morning coffee, overlooking the shimmering pool.
The primary suite is a sanctuary of serenity, with private access to the pool and tranquil golf course views. Its spa-inspired en suite bathroom features a sunken jetted bathtub, a standalone shower, dual vanities, and a generous walk-in closet. The additional bedrooms and bathrooms are designed for privacy and comfort, making them perfect for guests or family members.
Step outside to your personal resort, where a screened-in pool and spa take center stage. The fully equipped outdoor kitchen and covered lanai create the ultimate setting for alfresco dining and entertaining, all framed by breathtaking fairway vistas.
Additional highlights include an oversized laundry room with custom cabinetry, a walk-in pantry, and an over-sized two car garage for ample storage.
As a resident of Grand Haven, you'll enjoy unparalleled access to two world-class amenity centers, featuring pools, state-of-the-art fitness centers, and a variety of recreational activities. Golfers will relish the challenge of the Jack Nicklaus-designed championship course, while tennis, pickleball, and bocce ball courts provide endless opportunities for active living. After a day of leisure, unwind at the community café or golf club restaurant, where fine dining meets a warm neighborhood atmosphere.
This home is more than just a place to live—it's a masterpiece of design and lifestyle. Schedule your private tour today and discover what makes this Grand Haven estate truly extraordinary.
Location
State FL
County Flagler
Community Grand Haven
Zoning PUD
Rooms
Other Rooms Inside Utility
Interior
Interior Features Built-in Features, Ceiling Fans(s), Crown Molding, Eat-in Kitchen, High Ceilings, Kitchen/Family Room Combo, Open Floorplan, Primary Bedroom Main Floor, Solid Surface Counters, Solid Wood Cabinets, Split Bedroom, Stone Counters, Walk-In Closet(s), Window Treatments
Heating Central, Electric, Heat Pump, Zoned
Cooling Central Air, Zoned
Flooring Carpet, Ceramic Tile
Fireplaces Type Living Room
Fireplace true
Appliance Built-In Oven, Cooktop, Dishwasher, Disposal, Electric Water Heater, Exhaust Fan, Microwave, Range, Refrigerator
Laundry Electric Dryer Hookup, Inside, Laundry Room, Washer Hookup
Exterior
Exterior Feature Lighting, Outdoor Kitchen, Rain Gutters, Sidewalk, Sliding Doors
Parking Features Driveway, Oversized
Garage Spaces 2.0
Pool Gunite, In Ground, Lighting, Screen Enclosure
Community Features Association Recreation - Owned, Clubhouse, Deed Restrictions, Dog Park, Fitness Center, Gated Community - Guard, Golf, Handicap Modified, Irrigation-Reclaimed Water, No Truck/RV/Motorcycle Parking, Park, Playground, Pool, Restaurant, Sidewalks, Tennis Courts, Wheelchair Access
Utilities Available BB/HS Internet Available, Cable Connected, Electricity Connected, Fiber Optics, Fire Hydrant, Sewer Connected, Sprinkler Well, Street Lights, Underground Utilities, Water Connected
Amenities Available Basketball Court, Clubhouse, Fence Restrictions, Fitness Center, Gated, Golf Course, Handicap Modified, Park, Pickleball Court(s), Playground, Pool, Recreation Facilities, Sauna, Security, Shuffleboard Court, Spa/Hot Tub, Tennis Court(s), Trail(s), Vehicle Restrictions, Wheelchair Access
View Golf Course, Pool, Trees/Woods
Roof Type Tile
Porch Rear Porch, Screened
Attached Garage true
Garage true
Private Pool Yes
Building
Lot Description Irregular Lot, Landscaped, On Golf Course
Story 1
Entry Level One
Foundation Slab
Lot Size Range 1/4 to less than 1/2
Sewer Public Sewer
Water Public
Structure Type Block,Concrete,Stucco
New Construction false
Construction Status Completed
Schools
Elementary Schools Old Kings Elementary
Middle Schools Indian Trails Middle-Fc
High Schools Matanzas High
Others
Pets Allowed Yes
Senior Community No
Ownership Fee Simple
Monthly Total Fees $13
Acceptable Financing Cash, Conventional
Listing Terms Cash, Conventional
Special Listing Condition None
Virtual Tour https://www.propertypanorama.com/instaview/stellar/FC307274





