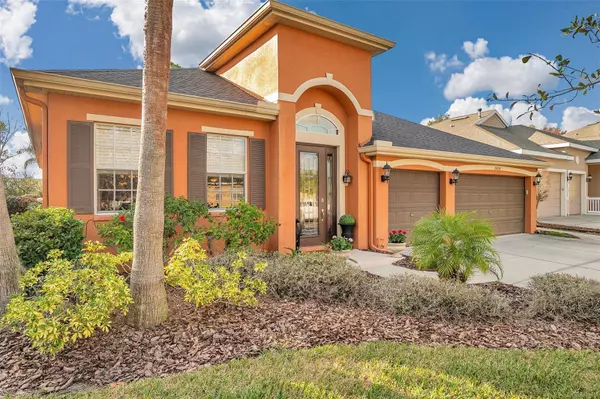UPDATED:
02/15/2025 04:21 AM
Key Details
Property Type Single Family Home
Sub Type Single Family Residence
Listing Status Active
Purchase Type For Sale
Square Footage 2,462 sqft
Price per Sqft $243
Subdivision Live Oak Preserve Ph 1A
MLS Listing ID TB8350093
Bedrooms 4
Full Baths 3
HOA Fees $130/mo
HOA Y/N Yes
Originating Board Stellar MLS
Year Built 2004
Annual Tax Amount $6,295
Lot Size 7,405 Sqft
Acres 0.17
Lot Dimensions 60x125
Property Sub-Type Single Family Residence
Property Description
Live Oak Preserve is a beautiful gated community situated on 1,300 acres of filled with natural ponds and ton of conservation areas. There is a multi-million dollar clubhouse with a resort-style pool, fully equipped fitness center, splash zone, lap pool, playground, and multiple courts for tennis, pickleball, and volleyball. Live Oak is in an excellent location with TOP RATED SCHOOLS..Close proximity to a bunch of restaurants, parks, golf courses, shopping malls, outlet mall, with an easy access to downtown Tampa via I-75 and I-275. Short ride to hospitals, shopping , a lot of restaurants,, 15 min drive to the University of South Florida & Busch Gardens, 30 minutes to the Tampa airport , and you will be in the world famous beaches within an hour drive...Live Oak is also ideally situated for the hurricane season and being inland, the community did not have any major damage during very busy 2024 hurricane season..This is also reflected in the reasonable insurance prices .. Don't miss out on this incredible opportunity in Live Oak Preserve. Schedule your private tour today and envision your new lifestyle!. Call us today to schedule your private showing
Location
State FL
County Hillsborough
Community Live Oak Preserve Ph 1A
Zoning PD
Interior
Interior Features Ceiling Fans(s), Eat-in Kitchen, High Ceilings, Kitchen/Family Room Combo, Living Room/Dining Room Combo, Open Floorplan, Primary Bedroom Main Floor, Stone Counters, Walk-In Closet(s)
Heating Central, Electric
Cooling Central Air
Flooring Ceramic Tile, Luxury Vinyl
Fireplace false
Appliance Dishwasher, Disposal, Dryer, Electric Water Heater, Microwave, Range, Refrigerator, Washer
Laundry Inside, Laundry Room
Exterior
Exterior Feature Garden, Irrigation System, Lighting, Sidewalk, Sliding Doors
Garage Spaces 3.0
Pool Gunite, In Ground, Screen Enclosure
Community Features Clubhouse, Deed Restrictions, Gated Community - Guard, Golf Carts OK, Irrigation-Reclaimed Water, Playground, Pool, Racquetball, Sidewalks, Tennis Courts
Utilities Available Cable Connected, Fiber Optics, Public, Sprinkler Recycled, Water Connected
Amenities Available Clubhouse, Fitness Center, Gated, Park, Pickleball Court(s), Playground, Pool
View Pool, Trees/Woods
Roof Type Shingle
Porch Patio, Screened
Attached Garage true
Garage true
Private Pool Yes
Building
Story 1
Entry Level One
Foundation Slab
Lot Size Range 0 to less than 1/4
Sewer Public Sewer
Water Public
Structure Type Block
New Construction false
Schools
Elementary Schools Turner Elem-Hb
Middle Schools Benito-Hb
High Schools Wharton-Hb
Others
Pets Allowed Breed Restrictions, Cats OK, Dogs OK, Yes
HOA Fee Include Common Area Taxes,Pool
Senior Community No
Ownership Fee Simple
Monthly Total Fees $171
Membership Fee Required Required
Special Listing Condition None
Virtual Tour https://www.zillow.com/view-imx/d2653230-5682-47f4-9511-13725c3b1032?setAttribution=mls&wl=true&initialViewType=pano&utm_source=dashboard





