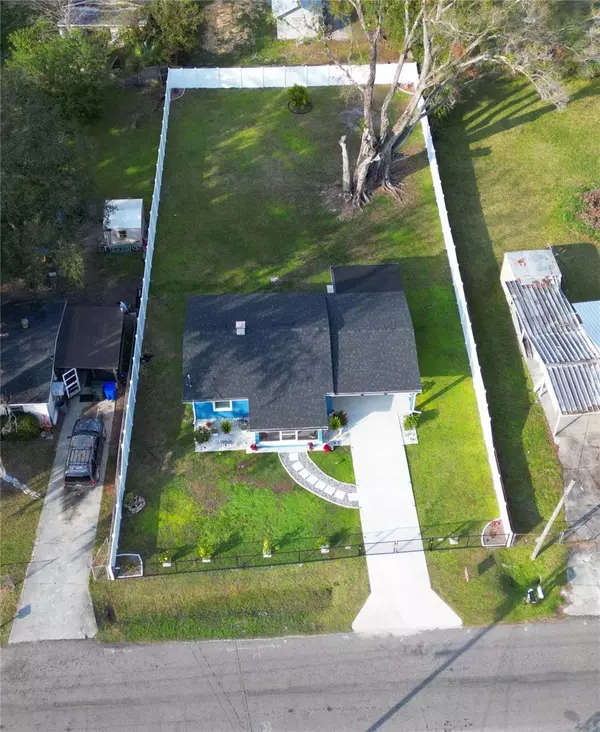UPDATED:
02/07/2025 01:25 AM
Key Details
Property Type Single Family Home
Sub Type Single Family Residence
Listing Status Active
Purchase Type For Sale
Square Footage 648 sqft
Price per Sqft $378
Subdivision Glenwood Park
MLS Listing ID L4950552
Bedrooms 2
Full Baths 1
HOA Y/N No
Originating Board Stellar MLS
Year Built 1954
Annual Tax Amount $2,069
Lot Size 10,018 Sqft
Acres 0.23
Lot Dimensions 67x152
Property Sub-Type Single Family Residence
Property Description
With every detail thoughtfully upgraded, this charming and cozy home is truly move-in ready! Sitting on a spacious .23 acre lot, it offers endless possibilities for expansion, gardening, or outdoor entertaining. Don't miss this incredible opportunity—schedule a visit today and see the potential for yourself!
Location
State FL
County Polk
Community Glenwood Park
Zoning R-3
Interior
Interior Features Ceiling Fans(s), Kitchen/Family Room Combo, Open Floorplan, Primary Bedroom Main Floor
Heating Central
Cooling Central Air
Flooring Laminate, Vinyl
Furnishings Negotiable
Fireplace false
Appliance Electric Water Heater, Microwave, Range, Refrigerator, Water Purifier
Laundry Laundry Room
Exterior
Exterior Feature Lighting, Rain Gutters, Storage
Utilities Available Cable Available, Electricity Connected, Phone Available, Public, Water Connected
Roof Type Shingle
Garage false
Private Pool No
Building
Story 1
Entry Level One
Foundation Crawlspace
Lot Size Range 0 to less than 1/4
Sewer Septic Tank
Water Public
Structure Type Block
New Construction false
Others
Senior Community No
Ownership Fee Simple
Acceptable Financing Cash, Conventional, FHA, VA Loan
Listing Terms Cash, Conventional, FHA, VA Loan
Special Listing Condition None
Virtual Tour https://www.propertypanorama.com/instaview/stellar/L4950552





