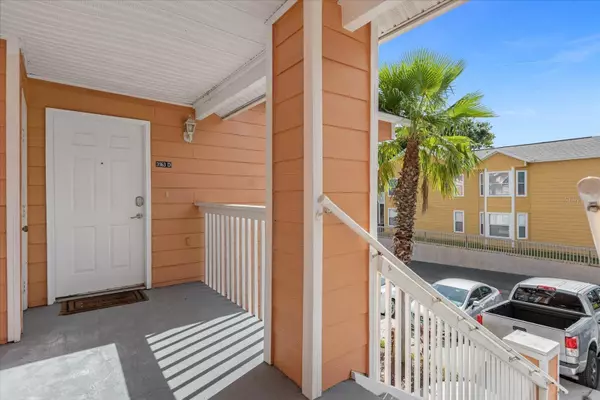UPDATED:
02/06/2025 08:14 PM
Key Details
Property Type Condo
Sub Type Condominium
Listing Status Active
Purchase Type For Sale
Square Footage 1,357 sqft
Price per Sqft $217
Subdivision Villas At Island Club Ph 8
MLS Listing ID O6275924
Bedrooms 3
Full Baths 2
HOA Fees $300/mo
HOA Y/N Yes
Originating Board Stellar MLS
Year Built 1999
Annual Tax Amount $2,984
Lot Size 5,227 Sqft
Acres 0.12
Property Description
Don't miss out on this must-buy gem in the highly desirable, gated Villas at Island Club! This fully furnished 3-bedroom, 2-bath condo is a resort-style retreat just 10 minutes from Walt Disney World—and steps from top-notch shopping, dining, and golf. Ideally positioned as a corner unit with no rear neighbors, you'll enjoy quick access to the pool and all community amenities, including a fitness room, tennis courts, clubhouse, and tot lot.
Whether you're looking to secure your dream vacation home, primary residence, or an income-generating Airbnb opportunity (thanks to Short Term Rental Approval), this unit delivers it all. The open-concept floor plan floods the space with natural light, highlighting a fully remodeled and fully equipped kitchen, spacious living and dining areas, full-size washer and dryer, plus ample storage.
This is more than a home, it's a lifestyle. Call today for your private or virtual tour and see why this condo is the ultimate investment opportunity!
Location
State FL
County Osceola
Community Villas At Island Club Ph 8
Zoning OPUD
Interior
Interior Features Ceiling Fans(s), Eat-in Kitchen, High Ceilings, Kitchen/Family Room Combo, Living Room/Dining Room Combo, Open Floorplan, Thermostat, Walk-In Closet(s)
Heating Central
Cooling Central Air
Flooring Wood
Fireplace false
Appliance Dishwasher, Disposal, Dryer, Microwave, Range, Refrigerator, Washer
Laundry Laundry Closet
Exterior
Exterior Feature Balcony
Community Features Clubhouse, Community Mailbox, Gated Community - No Guard, Park, Pool, Sidewalks, Tennis Courts
Utilities Available BB/HS Internet Available, Cable Available, Water Available
Roof Type Shingle
Garage false
Private Pool No
Building
Story 1
Entry Level One
Foundation Slab
Sewer Public Sewer
Water Public
Structure Type Other
New Construction false
Schools
Elementary Schools Westside K-8
High Schools Celebration High
Others
Pets Allowed Dogs OK
HOA Fee Include Pool,Recreational Facilities,Security
Senior Community No
Pet Size Medium (36-60 Lbs.)
Ownership Condominium
Monthly Total Fees $300
Acceptable Financing Cash, Conventional, FHA, VA Loan
Membership Fee Required Required
Listing Terms Cash, Conventional, FHA, VA Loan
Num of Pet 2
Special Listing Condition None
Virtual Tour https://www.propertypanorama.com/instaview/stellar/O6275924





