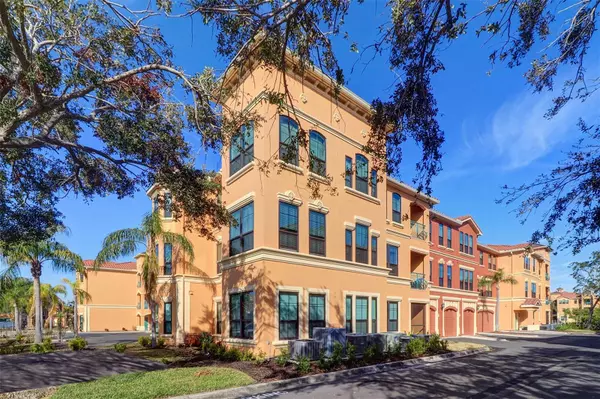UPDATED:
02/03/2025 03:48 PM
Key Details
Property Type Condo
Sub Type Condominium
Listing Status Active
Purchase Type For Sale
Square Footage 1,443 sqft
Price per Sqft $249
Subdivision Grand Bellagio At Baywatch Condo The
MLS Listing ID TB8344772
Bedrooms 2
Full Baths 2
Condo Fees $1,322
HOA Y/N No
Originating Board Stellar MLS
Year Built 2002
Annual Tax Amount $2,108
Lot Size 36.640 Acres
Acres 36.64
Property Description
Location
State FL
County Pinellas
Community Grand Bellagio At Baywatch Condo The
Rooms
Other Rooms Den/Library/Office, Inside Utility
Interior
Interior Features Ceiling Fans(s), Crown Molding, Eat-in Kitchen, High Ceilings, Living Room/Dining Room Combo, Open Floorplan, Split Bedroom, Stone Counters, Walk-In Closet(s), Window Treatments
Heating Central, Electric
Cooling Central Air
Flooring Ceramic Tile, Concrete, Laminate
Fireplaces Type Gas
Furnishings Unfurnished
Fireplace true
Appliance Dishwasher, Disposal, Dryer, Gas Water Heater, Microwave, Range, Refrigerator, Washer
Laundry Electric Dryer Hookup, Inside, Washer Hookup
Exterior
Exterior Feature Balcony, Dog Run, Irrigation System, Outdoor Grill, Private Mailbox, Rain Gutters, Sidewalk, Sliding Doors
Parking Features Assigned, Garage Door Opener, Guest, Reserved
Garage Spaces 1.0
Community Features Association Recreation - Owned, Buyer Approval Required, Clubhouse, Deed Restrictions, Fitness Center, Gated Community - Guard, No Truck/RV/Motorcycle Parking, Playground, Pool, Sidewalks, Tennis Courts
Utilities Available Cable Connected, Electricity Connected, Fire Hydrant, Natural Gas Connected, Public, Sewer Connected, Sprinkler Well, Street Lights, Water Connected
Amenities Available Clubhouse, Fitness Center, Gated, Playground, Pool, Recreation Facilities, Sauna, Security, Spa/Hot Tub, Tennis Court(s), Vehicle Restrictions
View Y/N Yes
Water Access Yes
Water Access Desc Bay/Harbor
Roof Type Tile
Porch Covered, Deck
Attached Garage false
Garage true
Private Pool No
Building
Lot Description City Limits, Near Marina, Sidewalk, Private
Story 1
Entry Level Three Or More
Foundation Slab
Lot Size Range 20 to less than 50
Builder Name DelAmerican
Sewer Public Sewer
Water Public
Architectural Style Mediterranean
Structure Type Stucco,Wood Frame
New Construction false
Schools
Elementary Schools Plumb Elementary-Pn
Middle Schools Oak Grove Middle-Pn
High Schools Clearwater High-Pn
Others
Pets Allowed Cats OK, Dogs OK, Number Limit
HOA Fee Include Guard - 24 Hour,Common Area Taxes,Pool,Escrow Reserves Fund,Fidelity Bond,Insurance,Maintenance Structure,Maintenance Grounds,Management,Private Road,Recreational Facilities,Security,Trash
Senior Community No
Pet Size Extra Large (101+ Lbs.)
Ownership Condominium
Monthly Total Fees $1, 322
Acceptable Financing Cash, Conventional
Membership Fee Required None
Listing Terms Cash, Conventional
Num of Pet 2
Special Listing Condition None





