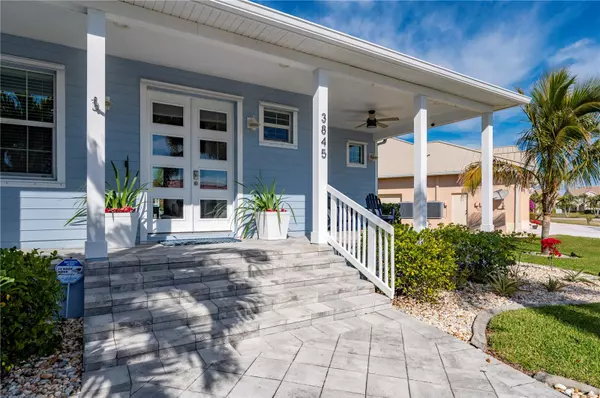UPDATED:
02/10/2025 06:49 PM
Key Details
Property Type Single Family Home
Sub Type Single Family Residence
Listing Status Active
Purchase Type For Sale
Square Footage 1,821 sqft
Price per Sqft $411
Subdivision Punta Gorda Isles Sec 12
MLS Listing ID C7503856
Bedrooms 3
Full Baths 2
Half Baths 1
HOA Y/N No
Originating Board Stellar MLS
Year Built 2017
Annual Tax Amount $8,698
Lot Size 0.270 Acres
Acres 0.27
Property Description
This thoughtfully designed and impeccably maintained 3-bedroom, 2.5-bathroom, plus den is beautifully appointed and packed with features for your peace of mind, comfort, and convenience.
As you arrive you will notice the timeless charm of the inviting covered front porch, paver circular driveway, and welcoming curb appeal.
Once you step inside, you'll be greeted with a spacious great room filled with designer features including towering 8-ft. doors, high tray ceilings, crown molding, 5” baseboards, shiplap accents, and large tile plank flooring. The entire space is light, bright, and airy with neutral colors, creating a serene and relaxing ambiance.
The open-concept chef's kitchen is a culinary delight featuring custom cabinetry with soft-close drawers and doors, pull-out drawers, granite counters, tiled backsplash, stainless appliances, and a generous island ideal for additional storage and entertaining.
The Primary suite has a tray ceiling, walk-in closet, en-suite bath with walk-in shower, and dual comfort-level vanity. With the split bedroom design, it gives everyone their own private retreat.
From the heated saltwater pool with jetted fountains and sunny paver deck to the tropical landscaping, outside lighting, and stunning views, you'll feel like you're living in a resort paradise.
Rest easy knowing your home is equipped with hurricane-rated windows and shutters, a portable 50amp generator with cord hook up to whole house transfer switch, a desirable metal roof, and a high 11 ft. elevation (see elevation certificate) all providing peace of mind.
Not only is this home beautiful and nearly new, it's smart, too. Smart home features include: whole house 3-stage water filtration system, weather watching eco irrigation system, EV/ Tesla 60-amp charger, smart switches and outlets throughout, Nest thermostat, Nest smoke + CO2 alarms, Ring camera, and outdoor cameras all add to the overall value and brings your home to a new level.
Additional features include: an oversized 2+ garage with extended 27+ depth that will allow for golf cart or boat storage, built-in storage racks, pull-down stairs to the attic, and a Nest smoke + CO2 alarm.
Every inch of this home has been designed with your comfort and functionality in mind, making it the ideal sanctuary for everyday living and entertaining.
Minutes from historic downtown Punta Gorda, close to shopping, dining, medical care, waterfront parks, fishing piers, art galleries, Fishermen's Village, farmers market, walking and bike paths, all our small-town events and so much more! This home shows like a model and will not disappoint!
Location
State FL
County Charlotte
Community Punta Gorda Isles Sec 12
Zoning GM-15
Interior
Interior Features Ceiling Fans(s), High Ceilings, Walk-In Closet(s)
Heating Central, Electric
Cooling Central Air
Flooring Tile
Furnishings Unfurnished
Fireplace false
Appliance Dishwasher, Range, Refrigerator
Laundry Inside, Laundry Room
Exterior
Exterior Feature Hurricane Shutters, Irrigation System, Rain Gutters
Parking Features Circular Driveway, Electric Vehicle Charging Station(s), Oversized
Garage Spaces 2.0
Pool Gunite
Community Features Deed Restrictions, Golf
Utilities Available BB/HS Internet Available, Cable Available, Electricity Connected, Public, Sewer Connected, Water Connected
View Y/N Yes
View Golf Course
Roof Type Metal
Attached Garage true
Garage true
Private Pool Yes
Building
Lot Description City Limits, On Golf Course, Paved
Story 1
Entry Level One
Foundation Stem Wall
Lot Size Range 1/4 to less than 1/2
Builder Name SOUTHERN STYLE CUSTOM HOME
Sewer Public Sewer
Water Public
Architectural Style Custom
Structure Type Block,Cement Siding
New Construction false
Schools
Elementary Schools Sallie Jones Elementary
Middle Schools Punta Gorda Middle
High Schools Charlotte High
Others
Pets Allowed Yes
Senior Community No
Ownership Fee Simple
Acceptable Financing Cash, Conventional
Membership Fee Required Optional
Listing Terms Cash, Conventional
Special Listing Condition None
Virtual Tour https://www.propertypanorama.com/instaview/stellar/C7503856





