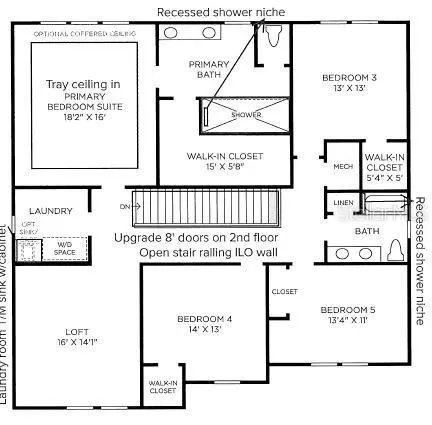UPDATED:
01/18/2025 03:18 AM
Key Details
Property Type Single Family Home
Sub Type Single Family Residence
Listing Status Active
Purchase Type For Sale
Square Footage 3,164 sqft
Price per Sqft $335
Subdivision Weslyn Park In Sunbridge
MLS Listing ID O6272395
Bedrooms 5
Full Baths 3
Half Baths 1
HOA Fees $125/mo
HOA Y/N Yes
Originating Board Stellar MLS
Year Built 2025
Annual Tax Amount $2,810
Lot Size 8,276 Sqft
Acres 0.19
Property Description
Location
State FL
County Osceola
Community Weslyn Park In Sunbridge
Zoning PUD
Interior
Interior Features Walk-In Closet(s)
Heating Central, Electric
Cooling Central Air
Flooring Carpet, Ceramic Tile
Fireplace false
Appliance Built-In Oven, Cooktop, Dishwasher, Disposal, Electric Water Heater, Microwave, Range Hood
Laundry Inside, Laundry Room
Exterior
Exterior Feature Sidewalk, Sliding Doors
Garage Spaces 3.0
Utilities Available Cable Available, Electricity Connected, Fiber Optics, Fire Hydrant, Phone Available, Sewer Connected, Street Lights, Underground Utilities, Water Connected
View Trees/Woods
Roof Type Shingle
Attached Garage true
Garage true
Private Pool No
Building
Lot Description Cleared, Landscaped, Sidewalk, Paved
Entry Level Two
Foundation Slab
Lot Size Range 0 to less than 1/4
Builder Name Toll Brothers/Shawn Michael Rawlins
Sewer Public Sewer
Water Public
Architectural Style Cottage
Structure Type Wood Frame
New Construction true
Schools
Elementary Schools Harmony Community School (K-5)
Middle Schools Harmony Middle
High Schools Gateway High School (9 12)
Others
Pets Allowed Yes
Senior Community No
Ownership Fee Simple
Monthly Total Fees $125
Acceptable Financing Cash, Conventional, FHA, VA Loan
Membership Fee Required Required
Listing Terms Cash, Conventional, FHA, VA Loan
Special Listing Condition None





