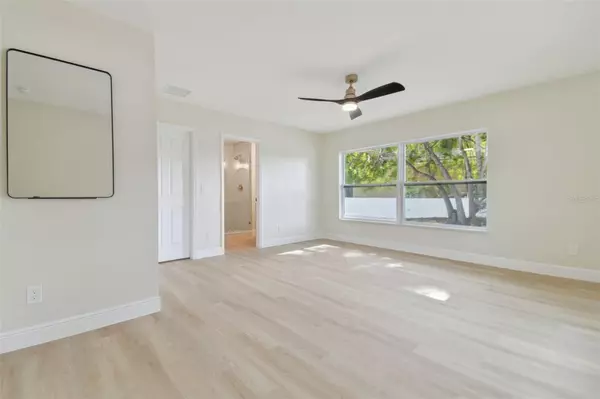UPDATED:
02/14/2025 12:43 AM
Key Details
Property Type Single Family Home
Sub Type Single Family Residence
Listing Status Active
Purchase Type For Sale
Square Footage 2,239 sqft
Price per Sqft $265
Subdivision Buffalo Gardens
MLS Listing ID TB8336239
Bedrooms 4
Full Baths 3
HOA Y/N No
Originating Board Stellar MLS
Year Built 1953
Annual Tax Amount $5,383
Lot Size 8,276 Sqft
Acres 0.19
Property Sub-Type Single Family Residence
Property Description
Located in the vibrant Southeast Seminole Heights neighborhood, you're just 5 minutes from downtown Tampa and New development harbor, with easy access to top dining, entertainment, and the Riverwalk. Don't miss this opportunity to own a turnkey home in a prime location. Schedule your showing today and make this Southeast Seminole Heights gem yours!
Location
State FL
County Hillsborough
Community Buffalo Gardens
Zoning RS-50
Interior
Interior Features Attic Fan, Ceiling Fans(s), Eat-in Kitchen, Living Room/Dining Room Combo, Open Floorplan, Split Bedroom, Walk-In Closet(s)
Heating Electric
Cooling Central Air
Flooring Laminate
Fireplace false
Appliance Dishwasher, Disposal, Microwave, Range, Refrigerator
Laundry Electric Dryer Hookup, In Garage, Washer Hookup
Exterior
Exterior Feature Lighting, Other
Garage Spaces 1.0
Utilities Available Cable Available, Electricity Connected, Public, Street Lights, Water Connected
Roof Type Shingle
Attached Garage true
Garage true
Private Pool No
Building
Entry Level One
Foundation Slab
Lot Size Range 0 to less than 1/4
Sewer Public Sewer
Water Public
Structure Type Block
New Construction false
Schools
Elementary Schools Potter-Hb
Middle Schools Mclane-Hb
High Schools Middleton-Hb
Others
Senior Community No
Ownership Fee Simple
Acceptable Financing Cash, Conventional, FHA, VA Loan
Listing Terms Cash, Conventional, FHA, VA Loan
Special Listing Condition None
Virtual Tour https://www.propertypanorama.com/instaview/stellar/TB8336239





