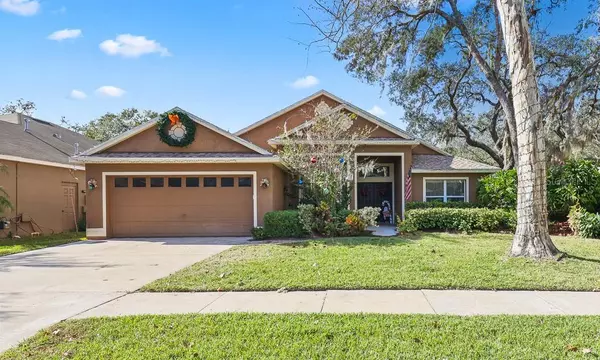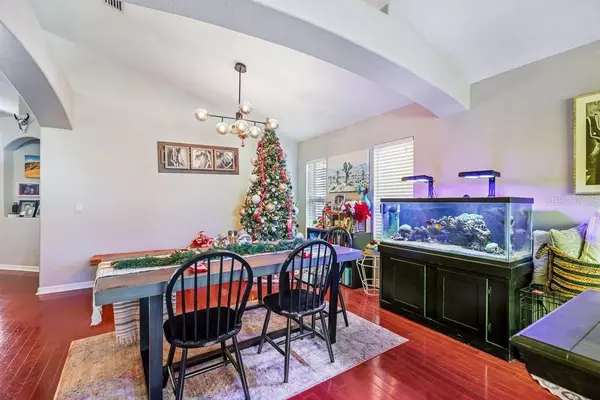UPDATED:
01/18/2025 03:08 AM
Key Details
Property Type Single Family Home
Sub Type Single Family Residence
Listing Status Active
Purchase Type For Rent
Square Footage 2,372 sqft
Subdivision Fishhawk Ranch Ph 2 Prcl
MLS Listing ID TB8330745
Bedrooms 4
Full Baths 2
HOA Y/N No
Originating Board Stellar MLS
Year Built 2002
Lot Size 10,018 Sqft
Acres 0.23
Lot Dimensions 78.07x126
Property Description
The formal living and dining room combination provides a warm welcome, while the heart of the home impresses with a chef's kitchen boasting stainless appliances, granite countertops, a center island, breakfast bar seating, and a lovely dinette area. Adjacent to the kitchen, a handy home management station adds extra versatility. The family room, with its triple sliders, opens seamlessly to a massive screened and pavered lanai complete with a sparkling pool and relaxing spa—perfect for entertaining or enjoying a quiet retreat.
The private primary suite offers an en-suite bathroom with an oversized walk-in shower, a dual sink vanity, and a spacious walk-in closet. On the opposite side of the home, three additional bedrooms with generous closet space share a second full bathroom.
As a resident of FishHawk Ranch, you'll enjoy incredible community amenities, including multiple pools, tennis courts, paved trails, parks, fitness centers, and community activities at Park Square. This home combines comfort, style, and an unbeatable location.
Compare! All landscaping maintenance is included: Mowing, Trimming, Pruning, Fertilization of turf and shrubs, plus plant pest control and irrigation maintenance, even complete pool service - that's $240/mo in included services! NOTE: Additional $59/mo. Resident Benefits Package is required and includes a host of time and money-saving perks, including monthly air filter delivery, concierge utility setup, on-time rent rewards, $1M identity fraud protection, credit building, online maintenance and rent payment portal, one lockout service, and one late-rent pass. Renters Liability Insurance Required. Call to learn more about our Resident Benefits Package.
Location
State FL
County Hillsborough
Community Fishhawk Ranch Ph 2 Prcl
Rooms
Other Rooms Family Room
Interior
Interior Features Ceiling Fans(s), Chair Rail, Eat-in Kitchen, High Ceilings, Kitchen/Family Room Combo, Living Room/Dining Room Combo, Open Floorplan, Primary Bedroom Main Floor, Solid Wood Cabinets, Split Bedroom, Stone Counters, Thermostat, Tray Ceiling(s), Walk-In Closet(s)
Heating Central
Cooling Central Air
Furnishings Unfurnished
Appliance Dishwasher, Disposal, Dryer, Gas Water Heater, Microwave, Range, Refrigerator, Washer
Laundry Inside, Laundry Room
Exterior
Exterior Feature Irrigation System, Lighting, Private Mailbox, Sidewalk, Sliding Doors
Parking Features Driveway, Garage Door Opener
Garage Spaces 2.0
Fence Fenced
Pool Heated, In Ground, Salt Water, Screen Enclosure
Community Features Clubhouse, Dog Park, Fitness Center, Irrigation-Reclaimed Water, Park, Playground, Pool, Sidewalks, Tennis Courts
Utilities Available BB/HS Internet Available, Cable Available, Electricity Connected, Natural Gas Connected, Public, Sewer Connected, Sprinkler Recycled, Street Lights, Water Connected
Amenities Available Basketball Court, Clubhouse, Fitness Center, Park, Pickleball Court(s), Playground, Pool, Recreation Facilities, Tennis Court(s), Trail(s)
Porch Covered, Rear Porch, Screened
Attached Garage true
Garage true
Private Pool Yes
Building
Lot Description Corner Lot, Cul-De-Sac, Sidewalk
Story 1
Entry Level One
Sewer Public Sewer
Water Public
New Construction false
Schools
Elementary Schools Bevis-Hb
Middle Schools Randall-Hb
High Schools Newsome-Hb
Others
Pets Allowed Breed Restrictions, Yes
Senior Community No
Membership Fee Required Required
Num of Pet 3





