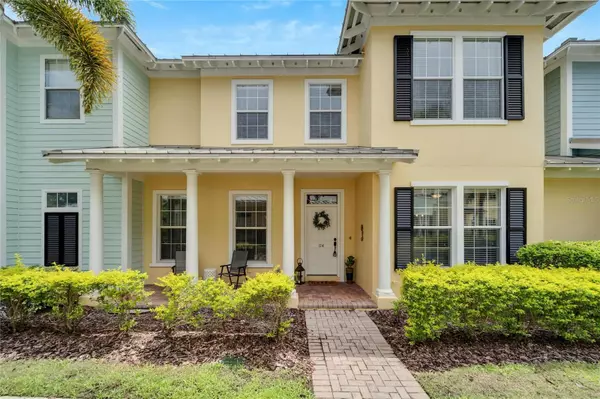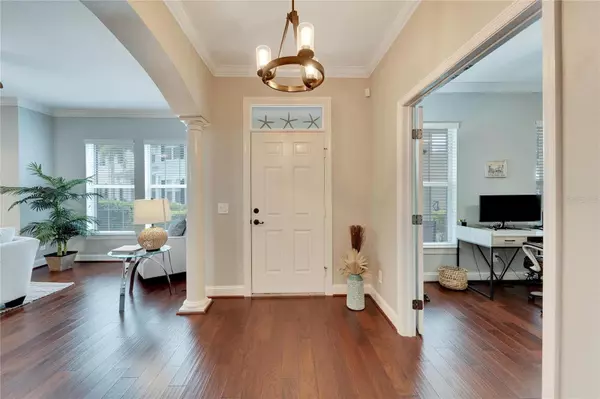UPDATED:
02/01/2025 06:08 AM
Key Details
Property Type Townhouse
Sub Type Townhouse
Listing Status Active
Purchase Type For Sale
Square Footage 2,450 sqft
Price per Sqft $168
Subdivision Mirabay
MLS Listing ID T3536561
Bedrooms 3
Full Baths 2
Half Baths 1
HOA Fees $563/mo
HOA Y/N Yes
Originating Board Stellar MLS
Year Built 2005
Annual Tax Amount $7,874
Lot Size 2,613 Sqft
Acres 0.06
Property Description
This 3-bedroom, 2.5-bathroom townhome offers the perfect blend of comfort and convenience, featuring a first-floor home office that can easily be converted into a fourth bedroom, an open-concept living area, a charming front porch, a private patio, and a 2-car garage. Located in the sought-after waterfront community of MiraBay, this home offers maintenance-free living, with HOA fees covering landscaping, flood and property insurance, pest control, exterior painting, metal roof upkeep, and both interior and exterior water usage.
With many homes affected by Hurricane Helene, MiraBay stands out as a flood-resilient community built at a higher elevation, ensuring peace of mind for homeowners. Unlike many neighborhoods that faced flooding, all homes in MiraBay remained high and dry, reinforcing its reputation as a safe and well-planned community.
Step inside to find a bright and inviting open living space with beautiful engineered hardwood floors extending into the dining area. The spacious eat-in kitchen features stone countertops, a large cooking island, ample wood cabinetry, and stainless steel appliances (2020), including a range with an air fryer. A double-door entry leads to the first-floor office, which can easily be converted into a fourth bedroom. This versatile space includes a walk-in closet, making it an ideal guest suite or flex room. A half-bathroom is also conveniently located on the main floor.
Upstairs, the primary suite offers a large walk-in closet, a cozy reading nook, and a luxurious en-suite bathroom featuring a walk-in shower, soaking tub, and dual sinks. Two additional bedrooms share a Jack-and-Jill bathroom, and the laundry room is conveniently located on this floor for easy access.
This home has been updated with a brand-new water heater (2025), new A/C units installed in 2021 with UV lights and WiFi thermostats, fresh exterior paint in 2023, and interior paint in 2022. MiraBay residents enjoy exclusive access to resort-style amenities, including a heated pool with a waterslide and spa, a state-of-the-art gym and recreation center, pickleball, tennis, and basketball courts, playgrounds, a café, and a resident lounge. The community also provides access to kayaks, sailboats, and paddleboards.
This townhome is conveniently located near downtown Tampa, MacDill AFB, St. Petersburg, Sarasota, and the Gulf beaches. This move-in ready townhome is priced competitively, and there has been a price reduction today! Schedule a showing and experience the vibrant lifestyle that MiraBay provides
Location
State FL
County Hillsborough
Community Mirabay
Zoning PD
Rooms
Other Rooms Den/Library/Office, Inside Utility
Interior
Interior Features Cathedral Ceiling(s), Ceiling Fans(s), Crown Molding, Eat-in Kitchen, High Ceilings, Living Room/Dining Room Combo, Open Floorplan, Solid Surface Counters, Solid Wood Cabinets, Split Bedroom, Vaulted Ceiling(s), Walk-In Closet(s), Window Treatments
Heating Central, Electric
Cooling Central Air
Flooring Carpet, Ceramic Tile, Hardwood
Furnishings Unfurnished
Fireplace false
Appliance Dishwasher, Disposal, Electric Water Heater, Gas Water Heater, Microwave, Range, Refrigerator
Laundry Inside, Laundry Room
Exterior
Exterior Feature Courtyard, French Doors, Sidewalk
Parking Features Garage Door Opener
Garage Spaces 2.0
Fence Fenced
Pool In Ground
Community Features Clubhouse, Community Mailbox, Deed Restrictions, Fitness Center, Gated Community - No Guard, Golf Carts OK, Park, Playground, Pool, Restaurant, Sidewalks, Tennis Courts
Utilities Available BB/HS Internet Available, Cable Available, Electricity Connected, Fire Hydrant, Public, Sewer Connected, Street Lights, Underground Utilities, Water Connected
Amenities Available Basketball Court, Fitness Center, Gated, Maintenance, Park, Pickleball Court(s), Playground, Pool, Recreation Facilities, Sauna, Tennis Court(s), Trail(s)
Roof Type Metal
Porch Deck, Patio, Porch
Attached Garage true
Garage true
Private Pool No
Building
Lot Description In County, Sidewalk, Paved
Story 2
Entry Level Two
Foundation Slab
Lot Size Range 0 to less than 1/4
Sewer Public Sewer
Water Public
Architectural Style Patio Home
Structure Type Block,Stucco
New Construction false
Schools
Elementary Schools Apollo Beach-Hb
Middle Schools Eisenhower-Hb
High Schools Lennard-Hb
Others
Pets Allowed Yes
HOA Fee Include Common Area Taxes,Pool,Escrow Reserves Fund,Insurance,Maintenance Structure,Maintenance Grounds,Maintenance,Pest Control,Recreational Facilities,Sewer,Trash,Water
Senior Community No
Pet Size Medium (36-60 Lbs.)
Ownership Fee Simple
Monthly Total Fees $576
Acceptable Financing Cash, Conventional, FHA, VA Loan
Membership Fee Required Required
Listing Terms Cash, Conventional, FHA, VA Loan
Num of Pet 2
Special Listing Condition None





