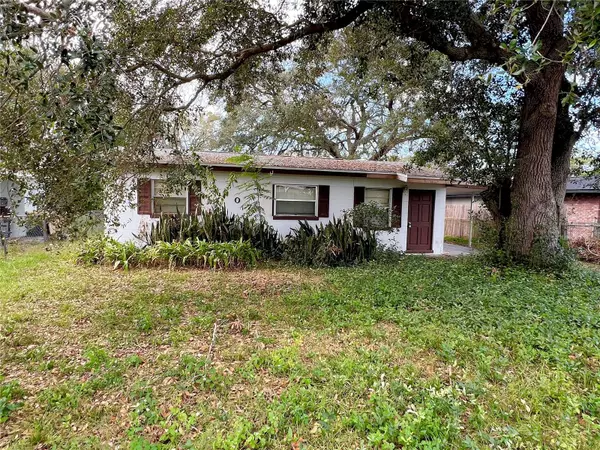For more information regarding the value of a property, please contact us for a free consultation.
Key Details
Sold Price $110,000
Property Type Single Family Home
Sub Type Single Family Residence
Listing Status Sold
Purchase Type For Sale
Square Footage 875 sqft
Price per Sqft $125
Subdivision West Cannon Heights
MLS Listing ID P4933145
Sold Date 01/24/25
Bedrooms 2
Full Baths 1
Construction Status No Contingency
HOA Y/N No
Originating Board Stellar MLS
Year Built 1960
Annual Tax Amount $2,365
Lot Size 7,840 Sqft
Acres 0.18
Property Description
Uncover the potential! This 2BR/1BA fixer-upper is an investor's dream or an excellent opportunity for anyone looking to flip a house or create a high-demand rental property. The home boasts a nice-sized living room, an eat-in kitchen, and a tub/shower combo in the bathroom, making it functional and family-friendly. Additionally, there is a recently updated electric system and a new shingle roof over the main part of the home, offering peace of mind for major updates. (Age of the flat roof over the carport is unknown.)
Other features include a fenced backyard for added privacy and a single-car carport for convenience. (Note: One small side section of the fence is down and in need of repair.) With Polk County booming with opportunities for investors, this property is poised to be a fantastic income-producing asset or a rewarding project. Don't miss out on this promising investment! The home is to be sold in "as is" condition & the remaining furnishings/personal items in the home will stay as a convenience to the seller, although no value is being given to these items. All measurements are approximate.
Location
State FL
County Polk
Community West Cannon Heights
Interior
Interior Features Ceiling Fans(s), Eat-in Kitchen
Heating Central
Cooling Central Air
Flooring Carpet, Vinyl
Furnishings Partially
Fireplace false
Appliance Dryer, Electric Water Heater, Range, Refrigerator, Washer
Laundry Laundry Room, Outside
Exterior
Exterior Feature Other
Fence Chain Link, Fenced
Utilities Available BB/HS Internet Available, Cable Available, Electricity Connected, Public, Water Connected
Roof Type Other,Shingle
Garage false
Private Pool No
Building
Lot Description Paved
Story 1
Entry Level One
Foundation Slab
Lot Size Range 0 to less than 1/4
Sewer Septic Tank
Water Public
Structure Type Block
New Construction false
Construction Status No Contingency
Others
Senior Community No
Ownership Fee Simple
Acceptable Financing Cash
Listing Terms Cash
Special Listing Condition None
Read Less Info
Want to know what your home might be worth? Contact us for a FREE valuation!

Our team is ready to help you sell your home for the highest possible price ASAP

© 2025 My Florida Regional MLS DBA Stellar MLS. All Rights Reserved.
Bought with JULIE MATTHEWS GROUP LLC


