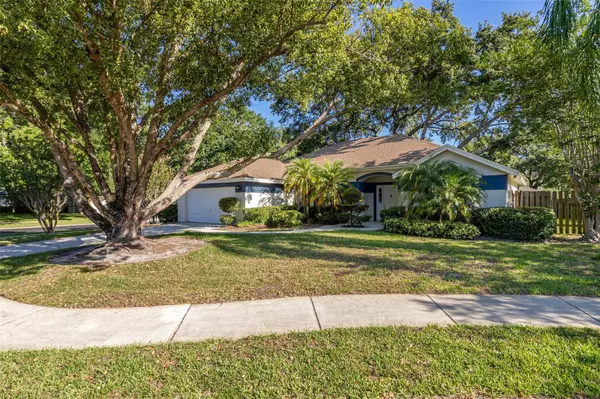For more information regarding the value of a property, please contact us for a free consultation.
Key Details
Sold Price $415,000
Property Type Single Family Home
Sub Type Single Family Residence
Listing Status Sold
Purchase Type For Sale
Square Footage 1,721 sqft
Price per Sqft $241
Subdivision Tuscany
MLS Listing ID S5106256
Sold Date 10/30/24
Bedrooms 3
Full Baths 2
Construction Status Inspections
HOA Fees $27/ann
HOA Y/N Yes
Originating Board Stellar MLS
Year Built 1991
Annual Tax Amount $1,752
Lot Size 10,018 Sqft
Acres 0.23
Property Description
Situated on a peaceful cul-de-sac, this well-kept, charming 3-bedroom, 2-bathroom home in the highly desired Tuscany of Winter Garden, offers a perfect blend of comfort and potential. The original owners have meticulously maintained the home, and it's now ready for new owners to modernize and personalize. The split floor plan ensures privacy, with a spacious master suite on one side and two additional bedrooms on the other. The living area is bright and inviting, leading to a screened back porch perfect for enjoying Florida's beautiful weather year-round. The fully fenced yard on a corner lot provides ample privacy and a safe space for outdoor activities. This home is ideally located, offering easy access to local amenities, schools, and the vibrant community of Winter Garden. Whether you're looking to settle down in a comfortable, well-loved home or seeking a property with great potential to make your own, this residence is a must-see.
Just 7 minutes from Downtown Winter Garden, 10 minutes from West Orange Trail and a quick ride to the 429, 438, and 408 highways. ROOF 2008, WATER HEATER ORIGINIAL, REFRIGERATOR 2023. WASHER AND DRYER INCLUDED IN SALE.
Location
State FL
County Orange
Community Tuscany
Zoning R-1
Interior
Interior Features Ceiling Fans(s), Split Bedroom, Walk-In Closet(s), Window Treatments
Heating Central, Electric
Cooling Central Air
Flooring Carpet
Furnishings Negotiable
Fireplace false
Appliance Dishwasher, Dryer, Microwave, Range, Refrigerator, Washer
Laundry Inside, Laundry Room
Exterior
Exterior Feature Irrigation System, Private Mailbox, Sidewalk
Garage Spaces 2.0
Utilities Available Electricity Connected
Roof Type Shingle
Attached Garage true
Garage true
Private Pool No
Building
Story 1
Entry Level One
Foundation Slab
Lot Size Range 0 to less than 1/4
Sewer Public Sewer
Water Public
Structure Type Block
New Construction false
Construction Status Inspections
Others
Pets Allowed Breed Restrictions
Senior Community No
Ownership Fee Simple
Monthly Total Fees $27
Acceptable Financing Cash, Conventional, FHA, VA Loan
Membership Fee Required Required
Listing Terms Cash, Conventional, FHA, VA Loan
Special Listing Condition None
Read Less Info
Want to know what your home might be worth? Contact us for a FREE valuation!

Our team is ready to help you sell your home for the highest possible price ASAP

© 2025 My Florida Regional MLS DBA Stellar MLS. All Rights Reserved.
Bought with GECKO REALTY, INC


