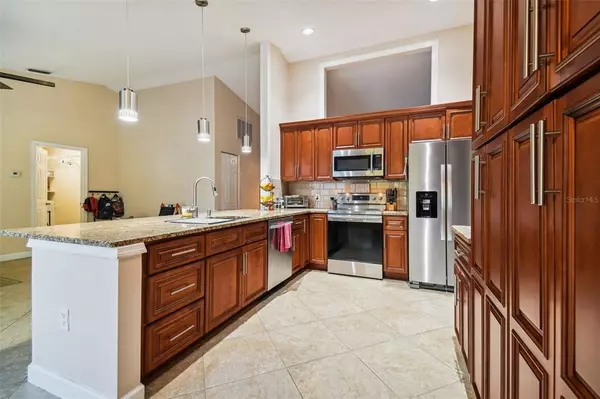For more information regarding the value of a property, please contact us for a free consultation.
Key Details
Sold Price $333,000
Property Type Single Family Home
Sub Type Single Family Residence
Listing Status Sold
Purchase Type For Sale
Square Footage 1,809 sqft
Price per Sqft $184
Subdivision Beacon Woods Golf Club Village
MLS Listing ID U8187617
Sold Date 05/31/23
Bedrooms 3
Full Baths 2
Construction Status Appraisal,Financing,Inspections
HOA Fees $27/qua
HOA Y/N Yes
Originating Board Stellar MLS
Year Built 1989
Annual Tax Amount $2,190
Lot Size 0.420 Acres
Acres 0.42
Property Description
Beautiful 3 Bedroom, 2 Bath home on close to half an acre in Beacon Wood's Golf Club Village with cathedral ceilings, a split floor plan, led lighting and ceiling fans throughout. Kitchen updates in 2018 include cabinets, sink, disposal, fixtures, granite counter tops, under cabinet lighting and appliances except refrigerator (March 2022). Guest and master bathroom are renovated with new cabinets, sinks, granite counter tops, vent fans and fixtures. Tile in main living area and bathrooms and wood laminate in bedrooms. Inside utility with dryer included. Bonus screened in large Florida room has new carpet and a separate a/c unit. Outside, enjoy a private wooded .4 acre lot, storage shed, paver patio and a reclaimed sprinkler system. Spacious driveway at the end of a cul-de-sac with a 2-car garage completes your privacy feel. Roof, gutters and downspouts replaced in 2018. Beacon Woods is a course community with lots of amenities. Walking distance to golf, club house, pool, playground and tennis courts and more!
Location
State FL
County Pasco
Community Beacon Woods Golf Club Village
Zoning SFR
Rooms
Other Rooms Inside Utility
Interior
Interior Features Cathedral Ceiling(s), Ceiling Fans(s), Solid Wood Cabinets, Split Bedroom, Stone Counters, Walk-In Closet(s)
Heating Central, Electric
Cooling Central Air, Wall/Window Unit(s)
Flooring Ceramic Tile, Laminate, Wood
Furnishings Unfurnished
Fireplace false
Appliance Dishwasher, Dryer, Electric Water Heater, Range, Refrigerator
Laundry Inside, Laundry Room
Exterior
Exterior Feature Rain Gutters, Sliding Doors, Storage
Garage Spaces 2.0
Pool Other
Community Features Association Recreation - Owned, Fitness Center, Golf, Playground, Special Community Restrictions, Tennis Courts
Utilities Available Electricity Available, Public, Sprinkler Recycled, Water Connected
Amenities Available Clubhouse, Golf Course, Playground, Pool, Recreation Facilities, Tennis Court(s)
View Trees/Woods
Roof Type Shingle
Porch Covered, Enclosed, Patio
Attached Garage true
Garage true
Private Pool No
Building
Lot Description Cul-De-Sac, Irregular Lot, Unincorporated
Story 1
Entry Level One
Foundation Slab
Lot Size Range 1/4 to less than 1/2
Sewer Public Sewer
Water Public
Architectural Style Florida
Structure Type Block, Stucco
New Construction false
Construction Status Appraisal,Financing,Inspections
Schools
Elementary Schools Gulf Highland Elementary
Middle Schools Hudson Middle-Po
High Schools Fivay High-Po
Others
Pets Allowed Number Limit, Yes
HOA Fee Include Common Area Taxes, Pool, Recreational Facilities
Senior Community No
Ownership Fee Simple
Monthly Total Fees $27
Acceptable Financing Cash, Conventional, FHA, VA Loan
Membership Fee Required Required
Listing Terms Cash, Conventional, FHA, VA Loan
Num of Pet 2
Special Listing Condition None
Read Less Info
Want to know what your home might be worth? Contact us for a FREE valuation!

Our team is ready to help you sell your home for the highest possible price ASAP

© 2025 My Florida Regional MLS DBA Stellar MLS. All Rights Reserved.
Bought with RE/MAX CHAMPIONS




