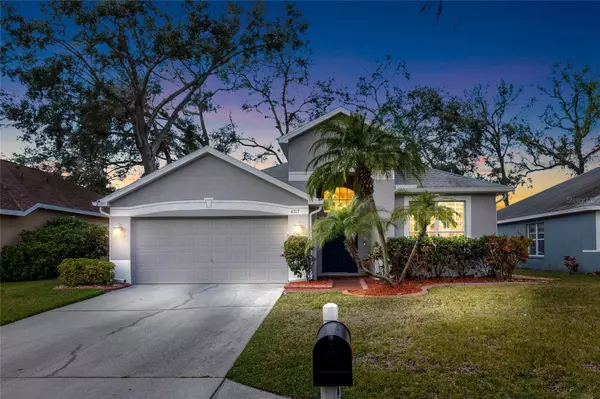UPDATED:
02/22/2025 03:53 PM
Key Details
Property Type Single Family Home
Sub Type Single Family Residence
Listing Status Active
Purchase Type For Sale
Square Footage 2,042 sqft
Price per Sqft $257
Subdivision Whispering Oaks First Add
MLS Listing ID TB8352418
Bedrooms 3
Full Baths 2
HOA Fees $80/mo
HOA Y/N Yes
Originating Board Stellar MLS
Year Built 1999
Annual Tax Amount $4,309
Lot Size 8,276 Sqft
Acres 0.19
Lot Dimensions 60x135
Property Sub-Type Single Family Residence
Property Description
Loaded with upgrades, features include a grand, arched atrium foyer with a coffered ceiling, a spacious open floor plan with soaring vaulted ceilings, elegant architectural details throughout, and a brand-new roof just one month old. Gorgeous wood floors grace the living and dining rooms, while the generous family room offers access to the lanai through sliding glass doors, letting natural light flood the space.
The large gourmet eat-in kitchen is a chef's dream, featuring stainless steel appliances, beautiful wood cabinets, quartz countertops, a breakfast bar, and a cozy café area. It opens to the family room, which features 18x18 tile floors. The master suite includes wood floors, sliders to the lanai, a huge walk-in closet with custom California built-ins, and a luxurious en-suite bath with dual vanities, a spa tub, and a walk-in shower.
Additional highlights include surround sound and a Ring security system. The outdoor living space is perfect for relaxation, with serene views of the oak-shaded, fenced backyard from the covered, screened brick lanai and patio. Pride of ownership is evident in this Morrison Home, which shows like new! This hidden gem of a neighborhood features a park and playground and is ideally located near schools, shopping, dining, beaches, and more. Plus, it's an easy commute to Downtown Tampa, Clearwater, and St. Petersburg!
Location
State FL
County Hillsborough
Community Whispering Oaks First Add
Zoning RSC-9
Interior
Interior Features Ceiling Fans(s), Eat-in Kitchen, Open Floorplan
Heating Central
Cooling Central Air
Flooring Tile
Fireplace false
Appliance Dishwasher, Disposal, Dryer, Electric Water Heater, Exhaust Fan, Microwave, Range, Refrigerator, Washer
Laundry Inside
Exterior
Exterior Feature Irrigation System, Sidewalk, Sliding Doors, Sprinkler Metered
Garage Spaces 2.0
Community Features Association Recreation - Lease
Utilities Available Cable Available, Electricity Available, Sewer Connected, Sprinkler Meter, Water Connected
Roof Type Shingle
Porch Covered, Porch, Screened
Attached Garage true
Garage true
Private Pool No
Building
Lot Description In County, Sidewalk, Paved
Story 1
Entry Level One
Foundation Slab
Lot Size Range 0 to less than 1/4
Sewer Public Sewer
Water Public
Architectural Style Traditional
Structure Type Block,Stucco
New Construction false
Schools
Elementary Schools Crestwood-Hb
Middle Schools Pierce-Hb
High Schools Leto-Hb
Others
Pets Allowed Breed Restrictions
Senior Community No
Ownership Fee Simple
Monthly Total Fees $80
Acceptable Financing Cash, Conventional, FHA, VA Loan
Membership Fee Required Required
Listing Terms Cash, Conventional, FHA, VA Loan
Num of Pet 2
Special Listing Condition None
Virtual Tour https://www.propertypanorama.com/instaview/stellar/TB8352418





