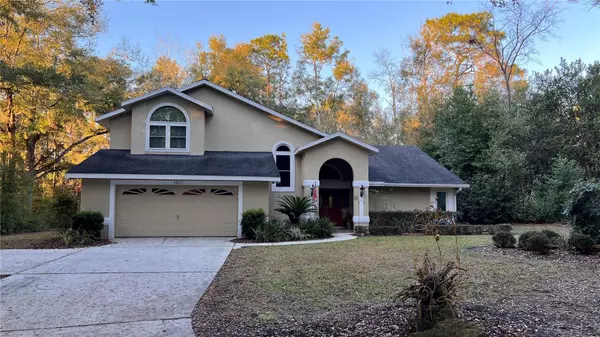UPDATED:
02/21/2025 07:35 PM
Key Details
Property Type Single Family Home
Sub Type Single Family Residence
Listing Status Active
Purchase Type For Sale
Square Footage 2,649 sqft
Price per Sqft $203
Subdivision Timberlane Estates
MLS Listing ID TB8353147
Bedrooms 3
Full Baths 3
HOA Y/N No
Originating Board Stellar MLS
Year Built 1990
Annual Tax Amount $2,594
Lot Size 1.060 Acres
Acres 1.06
Property Sub-Type Single Family Residence
Property Description
Location
State FL
County Citrus
Community Timberlane Estates
Zoning LDR
Rooms
Other Rooms Breakfast Room Separate, Family Room, Formal Dining Room Separate, Formal Living Room Separate, Inside Utility, Loft
Interior
Interior Features Ceiling Fans(s), Kitchen/Family Room Combo, Primary Bedroom Main Floor, Split Bedroom, Stone Counters, Thermostat, Walk-In Closet(s)
Heating Central
Cooling Central Air
Flooring Carpet, Ceramic Tile, Laminate
Fireplace false
Appliance Dishwasher, Disposal, Dryer, Electric Water Heater, Range, Refrigerator, Washer
Laundry In Kitchen, Laundry Closet, Laundry Room
Exterior
Exterior Feature Irrigation System
Garage Spaces 2.0
Pool In Ground, Outside Bath Access, Screen Enclosure
Utilities Available Cable Available, Electricity Available, Phone Available, Sprinkler Well, Water Connected
View Pool
Roof Type Shingle
Attached Garage true
Garage true
Private Pool Yes
Building
Lot Description Landscaped, Private
Entry Level Two
Foundation Slab
Lot Size Range 1 to less than 2
Sewer Septic Tank
Water Well
Structure Type Stucco
New Construction false
Others
Senior Community No
Ownership Fee Simple
Acceptable Financing Cash, Conventional, FHA, USDA Loan, VA Loan
Listing Terms Cash, Conventional, FHA, USDA Loan, VA Loan
Special Listing Condition None
Virtual Tour https://www.propertypanorama.com/instaview/stellar/TB8353147





