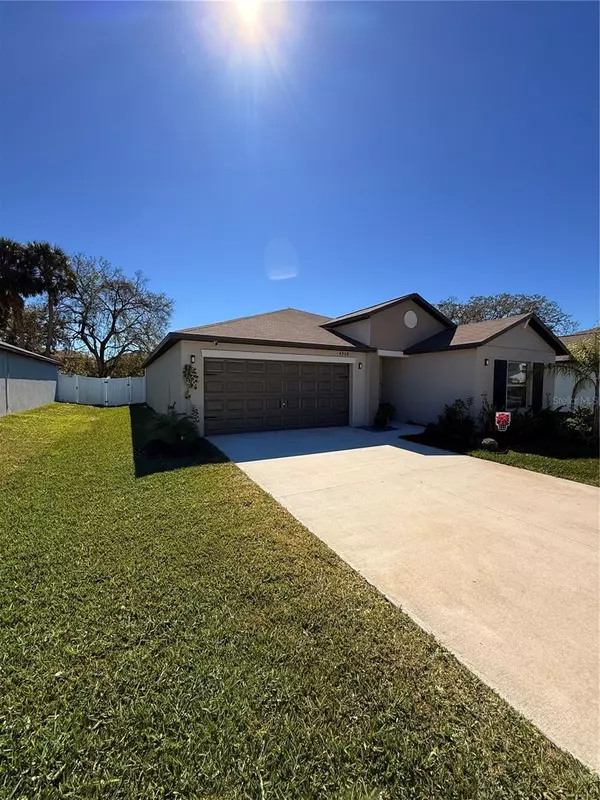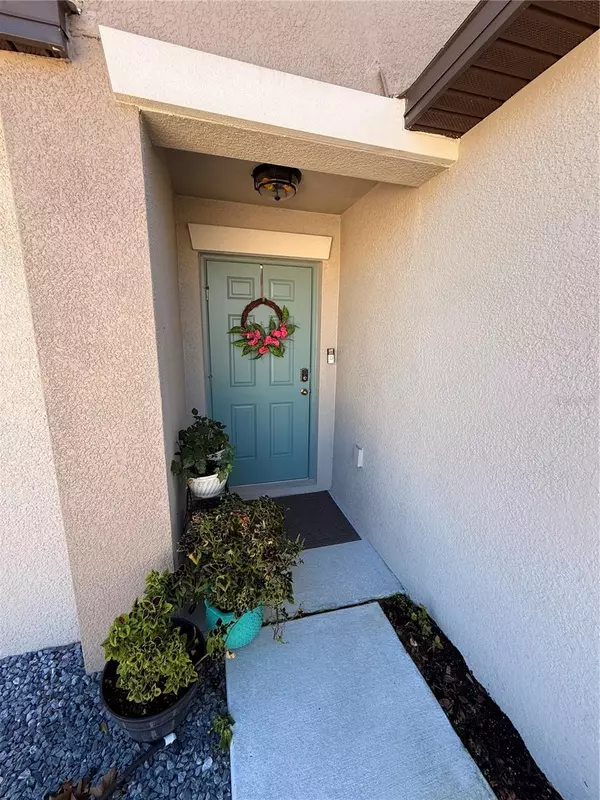UPDATED:
02/21/2025 03:49 PM
Key Details
Property Type Single Family Home
Sub Type Single Family Residence
Listing Status Active
Purchase Type For Sale
Square Footage 1,936 sqft
Price per Sqft $222
Subdivision Touchstone
MLS Listing ID TB8353237
Bedrooms 4
Full Baths 2
Construction Status Completed
HOA Fees $265/ann
HOA Y/N Yes
Originating Board Stellar MLS
Year Built 2021
Annual Tax Amount $8,726
Lot Size 6,534 Sqft
Acres 0.15
Property Sub-Type Single Family Residence
Property Description
Upon entry, you will discover a thoughtfully designed split floor plan featuring three guest bedrooms and a full bathroom, with the primary suite conveniently located at the rear of the home. The spacious primary bedroom serves as a serene retreat, providing ample space for relaxation. The Master Suite bathroom is equipped with a generous shower, double vanity, water closet, linen closet, and an impressive oversized walk-in closet complete with an Organized Closet System. The three additional bedrooms, each featuring built-in closet systems, along with a guest bathroom that includes a tub/shower combination and a floor-to-ceiling linen closet, ensure ample accommodation for family and guests. The heart of this home is the open-concept living area, which boasts a large great room that seamlessly connects to the dining area and a well-equipped kitchen, fostering a warm environment ideal for entertaining. The modern kitchen, designed for the culinary enthusiast, features a spacious island with a breakfast bar, sleek Stainless Steele appliances, and generous cabinet and counter space, including 36-inch staggered cabinets and granite-look laminate countertops. With its expansive central island and roomy walk-in pantry, this kitchen is a true delight for any cooking aficionado. Natural light floods every corner of the home, while the volume ceilings and neutral color scheme provide an excellent canvas for personal decor. Each room is fitted with upgraded ceiling fans. The backyard serves as a tranquil oasis, perfect for hosting gatherings or enjoying quiet evenings under the stars. Relax on the serene stone-paved patio, which is fully fenced for privacy and free from any rear neighbors. The two-car garage adds to the convenience of this remarkable property.
Location
State FL
County Hillsborough
Community Touchstone
Zoning PD
Rooms
Other Rooms Great Room, Inside Utility
Interior
Interior Features Eat-in Kitchen, Open Floorplan
Heating Central
Cooling Central Air
Flooring Carpet, Ceramic Tile
Fireplace false
Appliance Dishwasher, Disposal, Dryer, Microwave, Range, Refrigerator, Washer
Laundry Inside
Exterior
Exterior Feature Garden, Hurricane Shutters, Irrigation System, Lighting, Private Mailbox, Sidewalk
Parking Features Driveway, Garage Door Opener
Garage Spaces 2.0
Community Features Clubhouse, Community Mailbox, Deed Restrictions, Dog Park, Irrigation-Reclaimed Water, Sidewalks
Utilities Available Cable Available
Amenities Available Basketball Court, Clubhouse, Fitness Center, Park, Playground, Pool
View Trees/Woods
Roof Type Shingle
Porch Rear Porch
Attached Garage true
Garage true
Private Pool No
Building
Lot Description In County, Landscaped, Near Public Transit, Sloped, Paved
Entry Level One
Foundation Slab
Lot Size Range 0 to less than 1/4
Builder Name LENNAR
Sewer Public Sewer
Water Public
Architectural Style Contemporary
Structure Type Block,Stucco
New Construction true
Construction Status Completed
Schools
Elementary Schools Bing-Hb
Middle Schools Giunta Middle-Hb
High Schools Spoto High-Hb
Others
Pets Allowed Yes
HOA Fee Include Pool
Senior Community No
Ownership Fee Simple
Monthly Total Fees $22
Acceptable Financing Cash, Conventional, FHA, VA Loan
Membership Fee Required Required
Listing Terms Cash, Conventional, FHA, VA Loan
Special Listing Condition None
Virtual Tour https://www.propertypanorama.com/instaview/stellar/TB8353237





