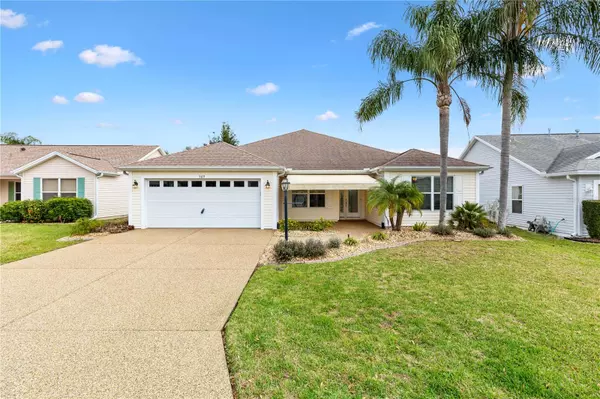OPEN HOUSE
Sat Feb 22, 1:00pm - 3:00pm
UPDATED:
02/21/2025 08:59 PM
Key Details
Property Type Single Family Home
Sub Type Single Family Residence
Listing Status Active
Purchase Type For Sale
Square Footage 2,219 sqft
Price per Sqft $198
Subdivision The Villages
MLS Listing ID G5093232
Bedrooms 3
Full Baths 2
HOA Y/N No
Originating Board Stellar MLS
Year Built 2004
Annual Tax Amount $4,509
Lot Size 5,662 Sqft
Acres 0.13
Lot Dimensions 60x92
Property Sub-Type Single Family Residence
Property Description
The gourmet kitchen is designed for both everyday living and entertaining, showcasing 42-inch white cabinetry, a slide-in gas range, a Bosch dishwasher, a three-door stainless steel refrigerator, and a built-in microwave. The remodeled, counter-height layout includes bar seating, a porcelain farm sink, and a built-in wine rack, adding both charm and practicality.
Throughout the home, crown molding elevates the space with an elegant touch. The Florida room, with its warm hardwood flooring, opens seamlessly to a River Rock patio, creating a wonderful indoor-outdoor retreat.
At the front of the home, a sunset awning covers the welcoming porch, offering a perfect spot to unwind and enjoy Florida's picturesque evenings. Thoughtfully designed with premium finishes, this home is ideal for both relaxation and entertaining.
Located in the much sought after Village of Winifred, it is just a short golf cart ride to both the Arnold Palmer Country Club and Restaurant, Laurel Manor Regional Recreation Center, as well as shopping, banking and Dr. Ofiices. Make an appointment today and make it yours!!
Location
State FL
County Sumter
Community The Villages
Zoning RES
Interior
Interior Features Ceiling Fans(s), Crown Molding, Eat-in Kitchen, Living Room/Dining Room Combo, Open Floorplan, Primary Bedroom Main Floor, Skylight(s), Split Bedroom, Stone Counters, Thermostat, Tray Ceiling(s), Vaulted Ceiling(s), Walk-In Closet(s), Window Treatments
Heating Heat Pump
Cooling Central Air
Flooring Carpet, Ceramic Tile, Wood
Furnishings Negotiable
Fireplace false
Appliance Dishwasher, Disposal, Dryer, Electric Water Heater, Exhaust Fan, Microwave, Range, Refrigerator, Washer
Laundry Electric Dryer Hookup, Inside, Laundry Room, Washer Hookup
Exterior
Exterior Feature Awning(s), Irrigation System, Lighting, Outdoor Grill, Rain Gutters, Sliding Doors, Sprinkler Metered
Parking Features Garage Door Opener, Ground Level
Garage Spaces 2.0
Community Features Association Recreation - Owned, Clubhouse, Community Mailbox, Deed Restrictions, Dog Park, Fitness Center, Gated Community - Guard, Gated Community - No Guard, Golf Carts OK, Golf, Irrigation-Reclaimed Water, Park, Playground, Pool
Utilities Available Cable Connected, Electricity Connected, Fire Hydrant, Natural Gas Connected, Public, Sprinkler Meter, Street Lights, Underground Utilities, Water Connected
Roof Type Shingle
Porch Front Porch, Patio
Attached Garage true
Garage true
Private Pool No
Building
Lot Description In County, Landscaped, Level, Near Golf Course, Paved
Entry Level One
Foundation Slab
Lot Size Range 0 to less than 1/4
Sewer Public Sewer
Water Public
Architectural Style Florida
Structure Type Vinyl Siding,Wood Frame
New Construction false
Others
Pets Allowed Yes
Senior Community Yes
Ownership Fee Simple
Monthly Total Fees $199
Acceptable Financing Cash, Conventional, FHA, VA Loan
Listing Terms Cash, Conventional, FHA, VA Loan
Special Listing Condition None
Virtual Tour https://player.vimeo.com/video/1058580720?badge=0&autopause=0&player_id=0&app_id=58479





