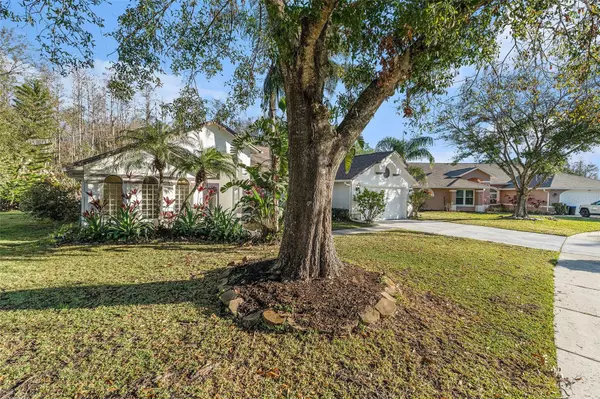UPDATED:
02/21/2025 03:49 PM
Key Details
Property Type Single Family Home
Sub Type Single Family Residence
Listing Status Active
Purchase Type For Sale
Square Footage 2,458 sqft
Price per Sqft $185
Subdivision Grand Oaks
MLS Listing ID W7872679
Bedrooms 4
Full Baths 3
HOA Fees $400/ann
HOA Y/N Yes
Originating Board Stellar MLS
Year Built 1992
Annual Tax Amount $2,950
Lot Size 9,583 Sqft
Acres 0.22
Property Sub-Type Single Family Residence
Property Description
As you step through the grand double doors, you are immediately greeted by soaring ceilings and breathtaking views of the lanai and lush greenery surrounding the property. The thoughtfully designed layout includes a formal living room, a formal dining area, a cozy family room, and a split-bedroom floor plan that ensures ultimate privacy.
The spacious master bedroom suite is a true retreat, featuring a large walk-in closet, a dual-sink vanity, a relaxing garden tub, and a separate shower stall. The three additional generously sized bedrooms provide ample space for family, guests, or even a home office.
The beautifully appointed kitchen is a chef's dream, with wood cabinetry, abundant counter space, and stainless-steel appliances, perfect for preparing meals in style. Enjoy the outdoors in your newly rescreened lanai, ideal for relaxing, grilling, or entertaining, all while surrounded by lush landscaping for added privacy.
This home also boasts a full-size washer and dryer in the laundry room and has been meticulously maintained with a host of recent updates, including a NEW ROOF (2023), brand-new garage doors and opener, French doors, hardwood floors, and newer kitchen appliances.
With a low HOA and NO CDD fees, this home offers incredible value. Conveniently located just minutes from I-75/275, the Outlet Mall, Wiregrass Shops, trendy restaurants, top-rated hospitals, and exceptional schools.
Location
State FL
County Pasco
Community Grand Oaks
Zoning MPUD
Interior
Interior Features Eat-in Kitchen, High Ceilings, Kitchen/Family Room Combo, Tray Ceiling(s), Vaulted Ceiling(s)
Heating Central, Electric
Cooling Central Air
Flooring Carpet, Ceramic Tile, Hardwood
Fireplace false
Appliance Dishwasher, Disposal, Microwave, Range, Refrigerator
Laundry Electric Dryer Hookup, Washer Hookup
Exterior
Exterior Feature Irrigation System, Sliding Doors
Garage Spaces 2.0
Utilities Available Electricity Connected
View Trees/Woods
Roof Type Shingle
Porch Rear Porch, Screened
Attached Garage true
Garage true
Private Pool No
Building
Lot Description Cul-De-Sac
Story 1
Entry Level One
Foundation Slab
Lot Size Range 0 to less than 1/4
Sewer Public Sewer
Water Public
Architectural Style Contemporary
Structure Type Block,Stucco
New Construction false
Others
Pets Allowed Yes
Senior Community No
Ownership Fee Simple
Monthly Total Fees $33
Acceptable Financing Cash, Conventional, FHA, VA Loan
Membership Fee Required Required
Listing Terms Cash, Conventional, FHA, VA Loan
Special Listing Condition None
Virtual Tour https://www.propertypanorama.com/instaview/stellar/W7872679





