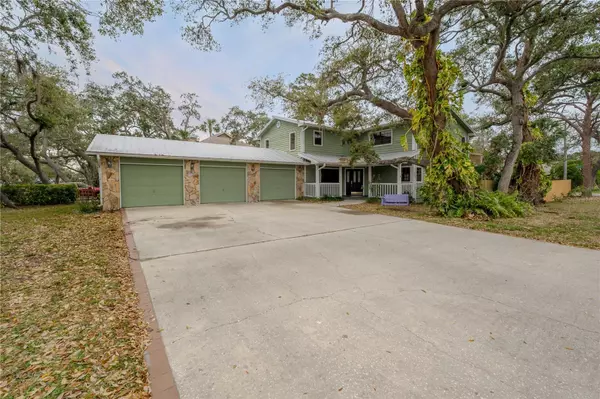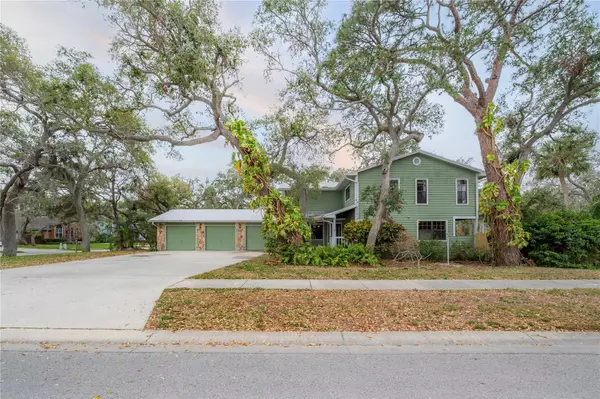UPDATED:
02/21/2025 03:49 PM
Key Details
Property Type Single Family Home
Sub Type Single Family Residence
Listing Status Active
Purchase Type For Sale
Square Footage 2,655 sqft
Price per Sqft $273
Subdivision Crossing At The Narrows
MLS Listing ID TB8350012
Bedrooms 3
Full Baths 2
Half Baths 1
HOA Y/N No
Originating Board Stellar MLS
Year Built 1987
Annual Tax Amount $201
Lot Size 10,890 Sqft
Acres 0.25
Lot Dimensions 75x154
Property Sub-Type Single Family Residence
Property Description
Located in a prime neighborhood with no flood damage during historic flood events, this home offers peace of mind and a fantastic location. Enjoy proximity to top-rated schools, parks, shopping, and a quick golf cart ride to the beautiful Gulf beaches. With ample living space and a solid foundation, this property is ready for your personal touch to make it your dream home. Don't miss this opportunity to own a piece of Seminole's sought-after coastal lifestyle!
Location
State FL
County Pinellas
Community Crossing At The Narrows
Zoning RPD-5
Interior
Interior Features Ceiling Fans(s), Thermostat, Walk-In Closet(s)
Heating Central
Cooling Central Air
Flooring Carpet, Ceramic Tile, Wood
Fireplace true
Appliance Built-In Oven, Convection Oven, Cooktop, Dishwasher, Disposal, Dryer, Electric Water Heater, Washer, Water Filtration System
Laundry Laundry Room
Exterior
Exterior Feature Balcony, French Doors, Irrigation System, Lighting, Private Mailbox, Rain Gutters, Sidewalk
Parking Features Oversized
Garage Spaces 3.0
Fence Wood
Utilities Available Electricity Connected, Fire Hydrant
View Y/N Yes
Roof Type Metal
Porch Porch, Rear Porch
Attached Garage true
Garage true
Private Pool No
Building
Lot Description Corner Lot
Story 2
Entry Level Two
Foundation Slab
Lot Size Range 1/4 to less than 1/2
Sewer Public Sewer
Water Public
Structure Type Wood Siding
New Construction false
Others
Senior Community No
Ownership Fee Simple
Acceptable Financing Cash, Conventional
Listing Terms Cash, Conventional
Special Listing Condition None
Virtual Tour https://www.propertypanorama.com/instaview/stellar/TB8350012





