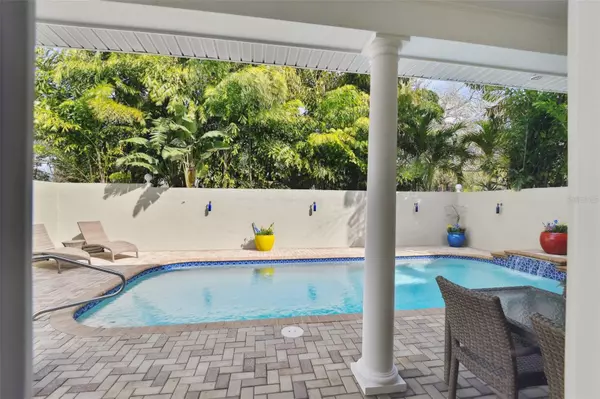UPDATED:
02/21/2025 03:49 PM
Key Details
Property Type Single Family Home
Sub Type Single Family Residence
Listing Status Active
Purchase Type For Sale
Square Footage 2,846 sqft
Price per Sqft $456
Subdivision Azeele Park
MLS Listing ID TB8352384
Bedrooms 4
Full Baths 3
HOA Y/N No
Originating Board Stellar MLS
Year Built 2006
Annual Tax Amount $8,950
Lot Size 7,405 Sqft
Acres 0.17
Lot Dimensions 60x127
Property Sub-Type Single Family Residence
Property Description
This home is perfectly positioned within minutes of Tampa's best dining, shopping, and entertainment. Imagine being able to walk to your favorite coffee shop, grab dinner at a top-rated restaurant, or run a quick errand—all without ever needing your car. Whether it's weekend brunch, boutique shopping, or simply strolling through the neighborhood, everything you need is right at your fingertips. This is more than a home—it's a place where memories are made. A place where family movie nights, backyard pool parties, and morning walks to the café become part of your everyday routine. If you're looking for a South Tampa home that offers charm, convenience, and an unbeatable lifestyle, this is it.
Location
State FL
County Hillsborough
Community Azeele Park
Zoning RS-60
Rooms
Other Rooms Den/Library/Office, Family Room, Formal Dining Room Separate, Inside Utility
Interior
Interior Features Ceiling Fans(s), Crown Molding, Eat-in Kitchen, High Ceilings, Kitchen/Family Room Combo, Open Floorplan, PrimaryBedroom Upstairs, Solid Surface Counters, Split Bedroom, Walk-In Closet(s), Window Treatments
Heating Central, Electric
Cooling Central Air, Zoned
Flooring Carpet, Ceramic Tile, Wood
Furnishings Unfurnished
Fireplace false
Appliance Dishwasher, Electric Water Heater, Microwave, Range, Refrigerator
Laundry Inside
Exterior
Exterior Feature Lighting, Sidewalk, Sliding Doors
Parking Features Boat, Garage Door Opener
Garage Spaces 2.0
Pool In Ground, Salt Water
Utilities Available BB/HS Internet Available, Cable Available, Electricity Connected, Fire Hydrant, Public, Street Lights
Roof Type Shingle
Porch Deck, Patio, Porch
Attached Garage true
Garage true
Private Pool Yes
Building
Lot Description Corner Lot, City Limits, Level, Sidewalk, Paved
Story 2
Entry Level Two
Foundation Slab
Lot Size Range 0 to less than 1/4
Sewer Public Sewer
Water Public
Architectural Style Traditional
Structure Type Block,Stucco,Wood Frame
New Construction false
Schools
Elementary Schools Grady-Hb
Middle Schools Coleman-Hb
High Schools Plant-Hb
Others
Pets Allowed Cats OK, Dogs OK, Yes
Senior Community No
Ownership Fee Simple
Acceptable Financing Cash, Conventional
Membership Fee Required None
Listing Terms Cash, Conventional
Special Listing Condition None
Virtual Tour https://www.propertypanorama.com/instaview/stellar/TB8352384





