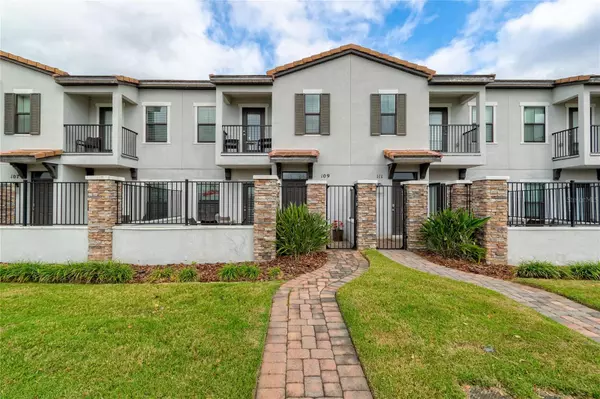UPDATED:
02/21/2025 10:59 PM
Key Details
Property Type Townhouse
Sub Type Townhouse
Listing Status Active
Purchase Type For Sale
Square Footage 1,464 sqft
Price per Sqft $167
Subdivision Balmoral Estates
MLS Listing ID O6282695
Bedrooms 2
Full Baths 2
Construction Status Fixer
HOA Fees $2,152/qua
HOA Y/N Yes
Originating Board Stellar MLS
Year Built 2016
Annual Tax Amount $4,144
Lot Size 2,613 Sqft
Acres 0.06
Property Sub-Type Townhouse
Property Description
Experience luxury and flexibility in this stunning 2-bedroom, 2-bathroom townhome located in a resort-style community. Whether you are looking for a primary residence, vacation home, or investment property, this home is a perfect choice!
No minimum lease period- Ideal for Airbnb, short-term rentals, or full-time living. Private entrances for both bedrooms for added privacy. Spacious two-car garage. Brand- new carpet in Primary bedroom and Laminate flooring in living room and 2nd bedroom. Recently installed chairlift on the stairs for added convenience and accessibility.
Community Amenities: Resort-style pool with bar & grill. Hot tub & splash pool for relax. Fitness center for an active lifestyle. International soccer & football field, Walking trails, mini golf, parks & scenic water features.
LOCATED close to Disney world and LEGOLAND, restaurants, and shopping centers.
Location
State FL
County Polk
Community Balmoral Estates
Rooms
Other Rooms Inside Utility, Interior In-Law Suite w/Private Entry
Interior
Interior Features Ceiling Fans(s), High Ceilings, Open Floorplan, PrimaryBedroom Upstairs, Solid Wood Cabinets, Stone Counters, Thermostat, Window Treatments
Heating Central, Electric
Cooling Central Air
Flooring Carpet, Ceramic Tile, Laminate
Furnishings Unfurnished
Fireplace false
Appliance Dishwasher, Disposal, Dryer, Electric Water Heater, Microwave, Range, Refrigerator, Washer
Laundry Inside, Laundry Room
Exterior
Exterior Feature Balcony, Courtyard, Sidewalk
Parking Features Driveway, Garage Door Opener
Garage Spaces 2.0
Fence Fenced
Community Features Clubhouse, Deed Restrictions, Fitness Center, Gated Community - No Guard, Park, Playground, Pool, Restaurant, Sidewalks, Wheelchair Access
Utilities Available Cable Available, Cable Connected, Electricity Available, Electricity Connected, Public, Sewer Available, Sewer Connected, Street Lights, Underground Utilities, Water Available, Water Connected
Amenities Available Cable TV, Clubhouse, Fitness Center, Gated, Golf Course, Handicap Modified, Lobby Key Required, Maintenance, Park, Playground, Pool, Recreation Facilities, Security, Trail(s), Vehicle Restrictions, Wheelchair Access
Waterfront Description Pond
View Y/N Yes
Water Access Yes
Water Access Desc Pond
View Trees/Woods, Water
Roof Type Tile
Porch Patio, Wrap Around
Attached Garage true
Garage true
Private Pool No
Building
Story 2
Entry Level Two
Foundation Block, Slab
Lot Size Range 0 to less than 1/4
Sewer Public Sewer
Water Public
Architectural Style Courtyard
Structure Type Block,Stucco
New Construction false
Construction Status Fixer
Schools
Elementary Schools Alta Vista Elem
Middle Schools Boone Middle
High Schools Haines City Senior High
Others
Pets Allowed Cats OK, Dogs OK, Yes
HOA Fee Include Cable TV,Internet,Maintenance Grounds,Pest Control,Pool,Recreational Facilities
Senior Community No
Ownership Fee Simple
Monthly Total Fees $717
Acceptable Financing Cash, Conventional, FHA, VA Loan
Membership Fee Required Required
Listing Terms Cash, Conventional, FHA, VA Loan
Num of Pet 2
Special Listing Condition None
Virtual Tour https://www.propertypanorama.com/instaview/stellar/O6282695





