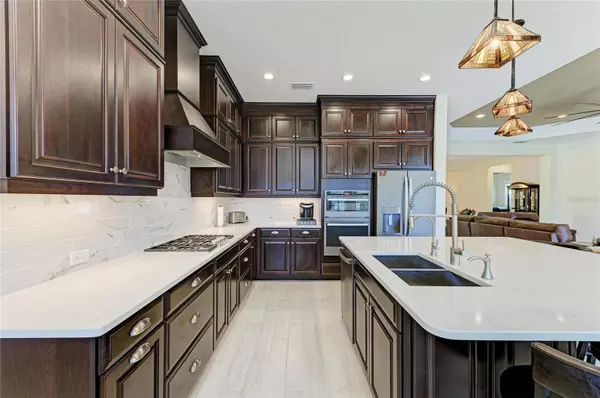UPDATED:
02/21/2025 03:49 PM
Key Details
Property Type Single Family Home
Sub Type Single Family Residence
Listing Status Active
Purchase Type For Sale
Square Footage 2,875 sqft
Price per Sqft $417
Subdivision Indigo Ph Iv & V
MLS Listing ID A4641233
Bedrooms 4
Full Baths 3
Half Baths 1
Construction Status Completed
HOA Fees $1,248/qua
HOA Y/N Yes
Originating Board Stellar MLS
Year Built 2022
Annual Tax Amount $12,469
Lot Size 10,454 Sqft
Acres 0.24
Property Sub-Type Single Family Residence
Property Description
Indulge in the ultimate Florida lifestyle with a private, heated saltwater pool and spa, perfectly complemented by a clear-view screened lanai that showcases unobstructed tranquil pond views. The expansive outdoor kitchen transforms this space into a true entertainer's paradise, while the professionally landscaped lawn adds to the home's undeniable curb appeal.
Inside, elegance meets functionality in the gourmet chef's kitchen, featuring ceiling-height cabinetry, ample storage, and an open layout designed for effortless hosting. Impact-resistant windows and pocketing sliding glass doors invite natural light while seamlessly blending indoor and outdoor spaces.
No expense has been spared in the owner's upgrades, ensuring a lifestyle of comfort and sophistication. The expanded garage storage, whole-house water softener with reverse osmosis system, and central vacuum provide modern convenience, while custom plantation shutters throughout the home add a timeless touch of refinement.
Located just minutes from University Town Center Mall, SRQ Airport, downtown Sarasota, world-class beaches, and top-rated restaurants, this home offers an unparalleled blend of luxury, privacy, and accessibility.
Don't miss this rare opportunity to own a pristine, like-new residence in the heart of Lakewood Ranch, FL—schedule your private showing today!
Location
State FL
County Manatee
Community Indigo Ph Iv & V
Zoning PD-R
Rooms
Other Rooms Breakfast Room Separate, Den/Library/Office
Interior
Interior Features Ceiling Fans(s), Central Vaccum, Crown Molding, Eat-in Kitchen, High Ceilings, Kitchen/Family Room Combo, Living Room/Dining Room Combo, Open Floorplan, Pest Guard System, Primary Bedroom Main Floor, Solid Surface Counters, Tray Ceiling(s), Walk-In Closet(s), Window Treatments
Heating Central
Cooling Central Air
Flooring Carpet, Hardwood, Tile
Furnishings Unfurnished
Fireplace false
Appliance Built-In Oven, Cooktop, Dishwasher, Disposal, Dryer, Exhaust Fan, Gas Water Heater, Microwave, Refrigerator, Washer, Whole House R.O. System
Laundry Gas Dryer Hookup, Laundry Room, Washer Hookup
Exterior
Exterior Feature Irrigation System, Outdoor Kitchen, Rain Gutters, Sidewalk, Sliding Doors
Parking Features Garage Door Opener, Oversized
Garage Spaces 3.0
Pool Child Safety Fence, Heated, In Ground, Salt Water, Screen Enclosure
Community Features Clubhouse, Fitness Center, Gated Community - No Guard, Irrigation-Reclaimed Water, Pool, Sidewalks
Utilities Available Cable Connected, Electricity Connected, Natural Gas Connected, Phone Available, Sewer Connected, Sprinkler Recycled
Amenities Available Clubhouse, Fitness Center, Gated, Pickleball Court(s), Pool, Recreation Facilities, Spa/Hot Tub
Waterfront Description Pond
View Y/N Yes
Water Access Yes
Water Access Desc Pond
View Pool, Trees/Woods, Water
Roof Type Tile
Porch Covered, Rear Porch, Screened
Attached Garage true
Garage true
Private Pool Yes
Building
Lot Description Cul-De-Sac, Landscaped, Sidewalk, Paved
Entry Level One
Foundation Slab
Lot Size Range 0 to less than 1/4
Sewer Public Sewer
Water Public
Structure Type Block,Stucco
New Construction false
Construction Status Completed
Schools
Elementary Schools Gullett Elementary
Middle Schools Dr Mona Jain Middle
High Schools Lakewood Ranch High
Others
Pets Allowed Yes
HOA Fee Include Pool
Senior Community No
Ownership Fee Simple
Monthly Total Fees $416
Acceptable Financing Cash, Conventional, FHA, VA Loan
Membership Fee Required Required
Listing Terms Cash, Conventional, FHA, VA Loan
Special Listing Condition None
Virtual Tour https://www.propertypanorama.com/instaview/stellar/A4641233





