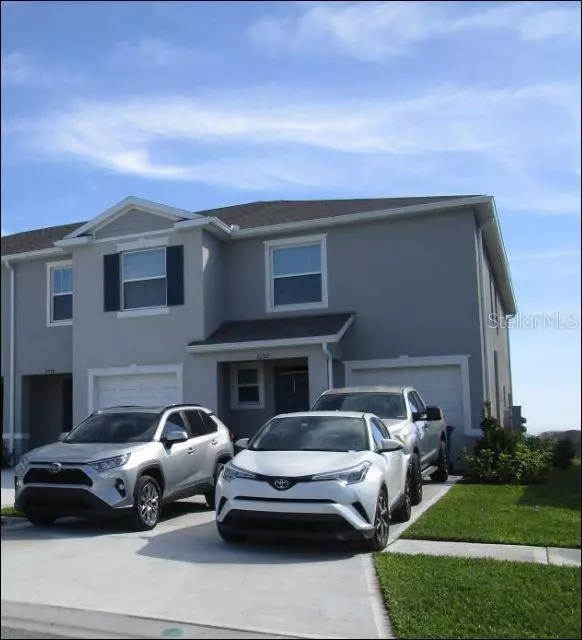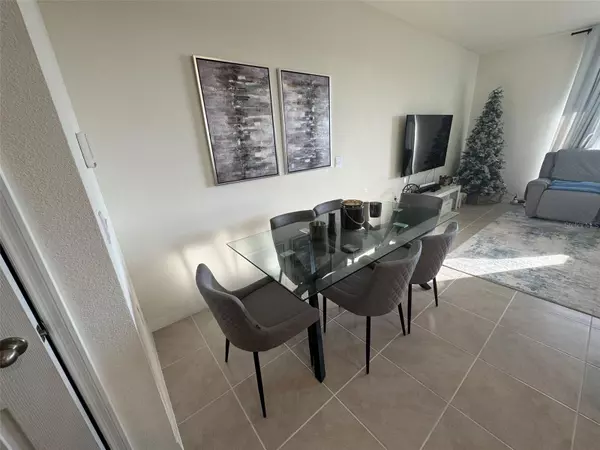UPDATED:
02/18/2025 02:58 AM
Key Details
Property Type Townhouse
Sub Type Townhouse
Listing Status Active
Purchase Type For Rent
Square Footage 1,740 sqft
Subdivision Thompson Grove
MLS Listing ID O6281565
Bedrooms 3
Full Baths 2
Half Baths 1
HOA Y/N No
Originating Board Stellar MLS
Year Built 2023
Lot Size 3,484 Sqft
Acres 0.08
Property Sub-Type Townhouse
Property Description
contemporary design and functionality. Boasting 3 bedrooms, 2.5 bathrooms, and approximately 1,740 square feet of living space, 4
car parking space, this property is ideal for families or professionals seeking comfort and convenience. Encompassing a generous
space, this property offers a blank canvas for your vision. Whether you're looking to create a personalized living space. Enjoy the serene surroundings, and the convenience of nearby amenities in a thriving community. Features access to community amenities such as a
playground and sidewalks, fostering a family-friendly atmosphere. The property exemplifies the quality and charm of the Thompson
Grove neighborhood. Its proximity to shopping, dining, and major highways makes this property a prime location in Saint Cloud, Fl in
less than 10-20 minutes away.
Location
State FL
County Osceola
Community Thompson Grove
Interior
Interior Features Ceiling Fans(s), Eat-in Kitchen, Kitchen/Family Room Combo, PrimaryBedroom Upstairs, Walk-In Closet(s)
Heating Central, Electric
Cooling Central Air
Furnishings Unfurnished
Appliance Dishwasher, Disposal, Dryer, Microwave, Range, Refrigerator, Washer
Laundry Inside, Laundry Closet
Exterior
Parking Features Garage Door Opener
Garage Spaces 4.0
Community Features Pool
Attached Garage true
Garage true
Private Pool No
Building
Story 2
Entry Level Two
New Construction false
Schools
Elementary Schools Hickory Tree Elem
Middle Schools Harmony Middle
High Schools Harmony High
Others
Pets Allowed No
Senior Community No
Membership Fee Required Required
Virtual Tour https://www.propertypanorama.com/instaview/stellar/O6281565





