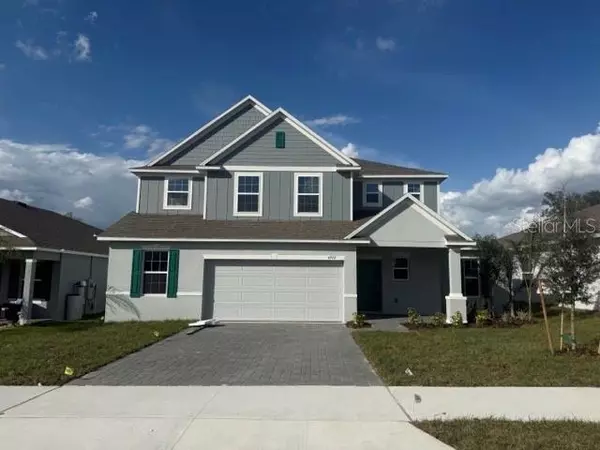UPDATED:
02/17/2025 03:49 PM
Key Details
Property Type Single Family Home
Sub Type Single Family Residence
Listing Status Active
Purchase Type For Sale
Square Footage 3,649 sqft
Price per Sqft $153
Subdivision Villa Pass Phase 1
MLS Listing ID O6281551
Bedrooms 6
Full Baths 4
Half Baths 1
Construction Status Completed
HOA Fees $155/qua
HOA Y/N Yes
Originating Board Stellar MLS
Year Built 2025
Annual Tax Amount $793
Lot Size 6,969 Sqft
Acres 0.16
Property Sub-Type Single Family Residence
Property Description
The open-concept kitchen is a chef's dream, complete with quartz countertops, 42" cabinets, and upgraded stainless steel appliances, all flowing seamlessly into the spacious living room—perfect for entertaining. Elegant ceramic tile spans the entire first floor, adding both beauty and durability.
Step outside to the impressive 10x30 screened-in rear lanai, where you can relax and take in the serene surroundings. Upstairs, you'll find four generously sized bedrooms and a versatile loft with breathtaking views of Big Bluff Lake. The luxurious primary suite boasts a walk-in closet, a cozy sitting area, and a spa-like en suite with dual sinks, a walk-in shower, and a private water closet.
Storage is abundant throughout, from multiple linen closets to under-stair space, plus a dedicated workshop in the two-car garage. Additional highlights include a utility sink, garage door opener, paver driveway and entry, and a full irrigation system to keep your landscaping lush year-round.
This home is also packed with modern smart-home features, including a Zwave thermostat, front door light, video doorbell, and keyless entry keypad for added security and convenience. Best of all, it comes with a full builder warranty, giving you peace of mind in your investment.
Opportunities like this don't come often—schedule your private tour today and make this incredible home yours!
Location
State FL
County Lake
Community Villa Pass Phase 1
Rooms
Other Rooms Great Room, Interior In-Law Suite w/No Private Entry, Loft
Interior
Interior Features Open Floorplan, Other, Primary Bedroom Main Floor, Smart Home, Stone Counters, Thermostat, Tray Ceiling(s), Walk-In Closet(s)
Heating Central, Electric
Cooling Central Air
Flooring Carpet, Ceramic Tile
Furnishings Unfurnished
Fireplace false
Appliance Dishwasher, Disposal, Dryer, Electric Water Heater, Microwave, Refrigerator, Washer
Laundry Laundry Room
Exterior
Exterior Feature Irrigation System
Parking Features Driveway, Garage Door Opener, Workshop in Garage
Garage Spaces 2.0
Utilities Available Cable Available
Roof Type Shingle
Porch Covered, Patio, Porch, Screened
Attached Garage true
Garage true
Private Pool No
Building
Lot Description Level
Entry Level Two
Foundation Slab
Lot Size Range 0 to less than 1/4
Builder Name Maronda Homes
Sewer Public Sewer
Water Public
Structure Type Block,HardiPlank Type,Stucco
New Construction true
Construction Status Completed
Schools
Elementary Schools Groveland Elem
Middle Schools Gray Middle
High Schools South Lake High
Others
Pets Allowed Yes
HOA Fee Include Cable TV,Internet
Senior Community No
Ownership Fee Simple
Monthly Total Fees $51
Acceptable Financing Cash, Conventional, FHA, VA Loan
Membership Fee Required Required
Listing Terms Cash, Conventional, FHA, VA Loan
Special Listing Condition None
Virtual Tour https://www.propertypanorama.com/instaview/stellar/O6281551





