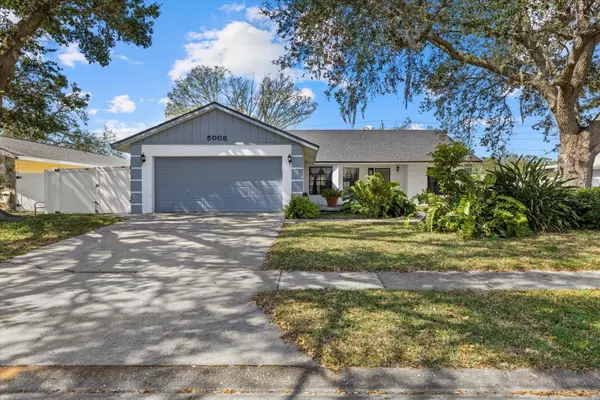OPEN HOUSE
Sat Feb 22, 1:00pm - 3:00pm
UPDATED:
02/19/2025 11:37 PM
Key Details
Property Type Single Family Home
Sub Type Single Family Residence
Listing Status Active
Purchase Type For Sale
Square Footage 1,624 sqft
Price per Sqft $267
Subdivision Manatee Oaks
MLS Listing ID A4640455
Bedrooms 2
Full Baths 2
HOA Fees $375/ann
HOA Y/N Yes
Originating Board Stellar MLS
Year Built 1985
Annual Tax Amount $4,644
Lot Size 10,018 Sqft
Acres 0.23
Property Sub-Type Single Family Residence
Property Description
Step outside to your private oasis featuring a refreshing fiberglass swimming pool and a partially fenced backyard, perfect for entertaining or enjoying tranquil afternoons. The eat-in kitchen is ideal for casual dining, while the expansive lanai provides a seamless indoor-outdoor living experience, ready for your personal touches.
Nestled in a peaceful neighborhood, this home offers the best of both worlds—serenity and convenience. Just minutes away from shopping, grocery stores, and top-rated schools, you'll have everything you need at your fingertips. Don't miss this opportunity to own a gem in Manatee Oaks, where comfort meets convenience in a picturesque setting.
Location
State FL
County Manatee
Community Manatee Oaks
Zoning RSF4.5
Direction E
Interior
Interior Features Ceiling Fans(s), High Ceilings, Kitchen/Family Room Combo, Living Room/Dining Room Combo, Open Floorplan, Walk-In Closet(s), Window Treatments
Heating Electric
Cooling Central Air
Flooring Tile, Vinyl
Fireplace false
Appliance Dishwasher, Dryer, Electric Water Heater, Microwave, Range, Refrigerator, Washer
Laundry Inside
Exterior
Exterior Feature Sidewalk, Sliding Doors
Garage Spaces 2.0
Fence Vinyl
Pool Fiberglass
Utilities Available Cable Available, Electricity Available, Sewer Connected, Water Connected
Roof Type Shingle
Porch Screened
Attached Garage true
Garage true
Private Pool Yes
Building
Story 1
Entry Level One
Foundation Slab
Lot Size Range 0 to less than 1/4
Sewer Public Sewer
Water Public
Structure Type Block,Stucco
New Construction false
Schools
Elementary Schools Tara Elementary
Middle Schools Braden River Middle
High Schools Braden River High
Others
Pets Allowed Cats OK, Dogs OK
Senior Community No
Ownership Fee Simple
Monthly Total Fees $31
Acceptable Financing Cash, Conventional, FHA, VA Loan
Membership Fee Required Required
Listing Terms Cash, Conventional, FHA, VA Loan
Special Listing Condition None
Virtual Tour https://www.propertypanorama.com/instaview/stellar/A4640455





