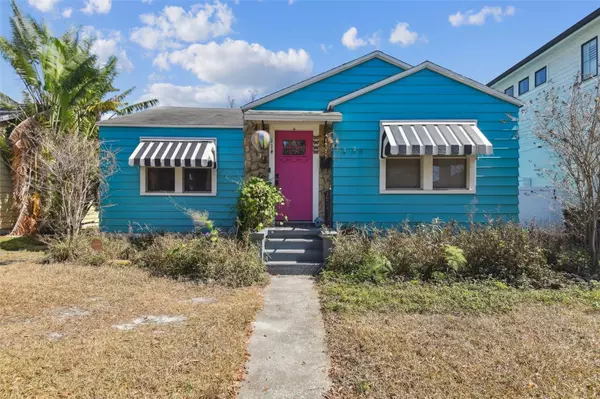UPDATED:
02/19/2025 01:20 AM
Key Details
Property Type Single Family Home
Sub Type Single Family Residence
Listing Status Pending
Purchase Type For Sale
Square Footage 1,569 sqft
Price per Sqft $414
Subdivision Gray Gables
MLS Listing ID TB8349392
Bedrooms 3
Full Baths 2
HOA Y/N No
Originating Board Stellar MLS
Year Built 1947
Annual Tax Amount $7,474
Lot Size 7,405 Sqft
Acres 0.17
Lot Dimensions 50x145
Property Sub-Type Single Family Residence
Property Description
a spacious primary suite was added in 2009, enhancing the home's functionality. Whether you envision a modern refresh or wish to preserve its classic charm, this home offers endless possibilities. Located just minutes from top-rated schools, vibrant dining, and premier shopping, Gray Gables is known for it's friendly vibe. The circular streets make cut-through traffic impossible and you can't go for a walk without running into one of the neighborhood's adorable dogs. An active community association makes sure to offer plenty of activities to get to know your neighbors all while being 5 minutes from downtown Tampa. It's city living at it's best while still feeling like you're part of a smaller community!
Location
State FL
County Hillsborough
Community Gray Gables
Zoning RS-60
Interior
Interior Features Primary Bedroom Main Floor, Split Bedroom, Thermostat, Walk-In Closet(s), Window Treatments
Heating Central
Cooling Central Air
Flooring Vinyl, Wood
Furnishings Unfurnished
Fireplace false
Appliance Dishwasher, Dryer, Electric Water Heater, Range, Refrigerator, Washer
Laundry In Garage, Laundry Closet
Exterior
Exterior Feature Irrigation System, Sidewalk, Storage
Parking Features Driveway
Fence Vinyl, Wood
Utilities Available Electricity Connected, Public, Sewer Connected, Street Lights, Water Connected
Roof Type Shingle
Porch None
Garage false
Private Pool No
Building
Lot Description City Limits, Sidewalk
Entry Level One
Foundation Crawlspace
Lot Size Range 0 to less than 1/4
Sewer Public Sewer
Water Public
Architectural Style Bungalow
Structure Type Metal Siding
New Construction false
Schools
Elementary Schools Mitchell-Hb
Middle Schools Wilson-Hb
High Schools Plant-Hb
Others
Pets Allowed Yes
Senior Community No
Ownership Fee Simple
Acceptable Financing Cash, Conventional, Other
Listing Terms Cash, Conventional, Other
Special Listing Condition None
Virtual Tour https://www.propertypanorama.com/instaview/stellar/TB8349392





