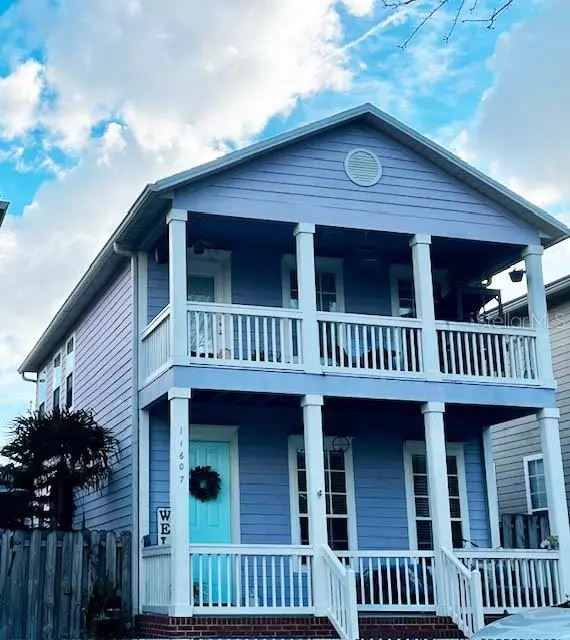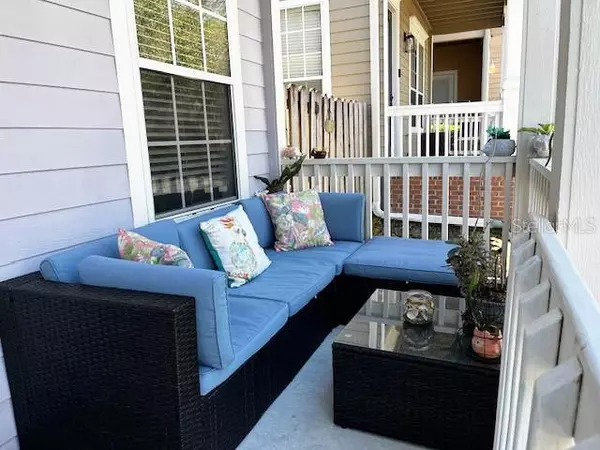UPDATED:
02/18/2025 08:43 PM
Key Details
Property Type Single Family Home
Sub Type Single Family Residence
Listing Status Active
Purchase Type For Sale
Square Footage 1,764 sqft
Price per Sqft $221
Subdivision Charleston Park Ph 1 At Fletchers Mill
MLS Listing ID GC528085
Bedrooms 3
Full Baths 2
Half Baths 1
HOA Fees $127/mo
HOA Y/N Yes
Originating Board Stellar MLS
Year Built 2003
Annual Tax Amount $2,571
Lot Size 3,049 Sqft
Acres 0.07
Property Sub-Type Single Family Residence
Property Description
Inside, the home showcases a modern farmhouse aesthetic, harmoniously combining rustic elements with sleek, modern updates. The kitchen is a true highlight, featuring custom American walnut butcher block countertops, custom backsplash and an inviting eating space, perfect for casual meals or gatherings. You will appreciate the updated stainless steel appliances, a modern Kraus under mount sink, seamlessly integrated into the countertop for a sleek, modern look. This premium sink offers both style and functionality, with its deep basin providing ample space for dishes and meal prep. Paired with a high-quality faucet, featuring a contemporary design and smooth, easy-to-use pull-down functionality, this setup makes for a practical and elegant addition to the kitchen. A striking modern barn door adds a unique touch of rustic elegance, complementing the newly painted interior and a wood burning fireplace enhancing the cozy, welcoming atmosphere. The farmhouse-style ceramic floors bring both warmth and charm to the space, while the updated bathrooms provide a luxurious, contemporary retreat. Carefully chosen updated farmhouse style lighting throughout, combines vintage inspired elements with modern touches creating a welcoming and cozy ambience in every room.
Recent updates include: New HVAC 2020, New Roof 2022, New Lighting & Ceiling Fans 2022, Kitchen upgrades 2022/2023, New Garbage Disposal 2023, Deck 2023, Barn Door 2023, Guest Bathroom remodel 2023/2024, Primary Bathroom remodel 2024, New Interior Paint 2023/2024, New 50 Gal Water Heater 2024.
With its perfect balance of character and modern updates, this home is a must-see. Don't miss the opportunity to make this stunning property your own!
Location
State FL
County Alachua
Community Charleston Park Ph 1 At Fletchers Mill
Zoning PD
Interior
Interior Features Ceiling Fans(s), Eat-in Kitchen, High Ceilings, Primary Bedroom Main Floor, Solid Surface Counters, Split Bedroom, Walk-In Closet(s), Window Treatments
Heating Central, Electric
Cooling Central Air
Flooring Ceramic Tile, Hardwood, Luxury Vinyl
Fireplaces Type Living Room, Wood Burning
Fireplace true
Appliance Dishwasher, Disposal, Dryer, Electric Water Heater, Ice Maker, Microwave, Range, Refrigerator, Washer
Laundry Inside, Laundry Room
Exterior
Exterior Feature Balcony, Courtyard, Lighting, Private Mailbox, Rain Gutters, Sidewalk
Parking Features Curb Parking, Garage Door Opener, Garage Faces Rear, Ground Level, Guest, On Street, Reserved
Garage Spaces 2.0
Fence Wood
Community Features Park, Sidewalks
Utilities Available BB/HS Internet Available, Cable Available, Electricity Connected, Fire Hydrant, Public, Sewer Connected, Street Lights, Underground Utilities, Water Connected
Amenities Available Maintenance, Park
Roof Type Shingle
Attached Garage true
Garage true
Private Pool No
Building
Lot Description In County, Sidewalk, Paved
Entry Level Two
Foundation Slab
Lot Size Range 0 to less than 1/4
Sewer Public Sewer
Water None
Structure Type HardiPlank Type
New Construction false
Schools
Elementary Schools Hidden Oak Elementary School-Al
Middle Schools Fort Clarke Middle School-Al
High Schools F. W. Buchholz High School-Al
Others
Pets Allowed Cats OK, Dogs OK
HOA Fee Include Maintenance Grounds,Private Road
Senior Community No
Ownership Fee Simple
Monthly Total Fees $127
Acceptable Financing Cash, Conventional, FHA, VA Loan
Membership Fee Required Required
Listing Terms Cash, Conventional, FHA, VA Loan
Special Listing Condition None





