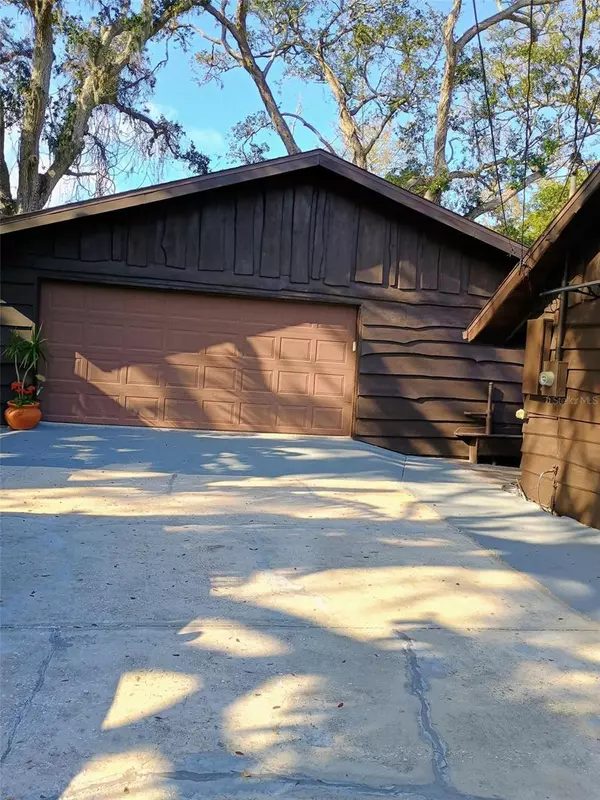UPDATED:
02/17/2025 07:00 PM
Key Details
Property Type Single Family Home
Sub Type Single Family Residence
Listing Status Active
Purchase Type For Sale
Square Footage 1,247 sqft
Price per Sqft $473
Subdivision Mcmullens Bayview
MLS Listing ID TB8350932
Bedrooms 4
Full Baths 3
HOA Y/N No
Originating Board Stellar MLS
Year Built 1965
Annual Tax Amount $3,700
Lot Size 10,454 Sqft
Acres 0.24
Lot Dimensions 104x104
Property Sub-Type Single Family Residence
Property Description
Location
State FL
County Pinellas
Community Mcmullens Bayview
Zoning R-4
Interior
Interior Features Built-in Features, Crown Molding, Solid Wood Cabinets, Stone Counters
Heating Central, Electric
Cooling Central Air
Flooring Tile
Fireplace true
Appliance Cooktop, Dishwasher, Dryer
Laundry Laundry Room, Outside
Exterior
Exterior Feature Awning(s), Lighting, Rain Gutters
Garage Spaces 2.0
Pool Gunite
Community Features Park
Utilities Available Cable Connected, Electricity Connected, Sewer Connected, Street Lights, Water Available
View Y/N Yes
View Trees/Woods
Roof Type Shingle
Porch Other
Attached Garage false
Garage true
Private Pool No
Building
Lot Description FloodZone, Historic District, City Limits, Near Public Transit, Paved
Entry Level One
Foundation Slab
Lot Size Range 0 to less than 1/4
Sewer Public Sewer
Water Public
Architectural Style Ranch
Structure Type Wood Frame
New Construction false
Others
Senior Community No
Ownership Fee Simple
Acceptable Financing Cash, Conventional
Listing Terms Cash, Conventional
Special Listing Condition None
Virtual Tour https://www.propertypanorama.com/instaview/stellar/TB8350932





