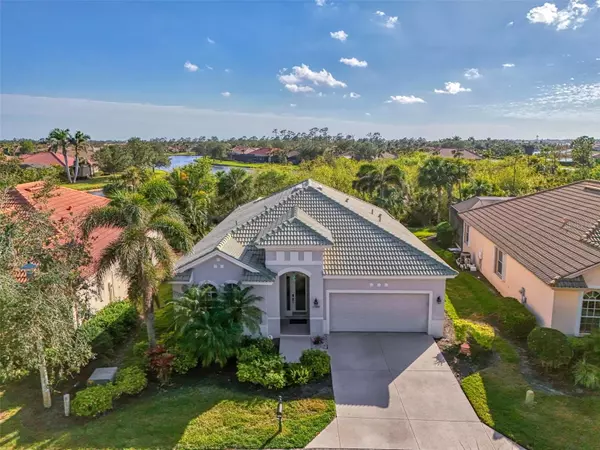UPDATED:
02/15/2025 03:53 PM
Key Details
Property Type Single Family Home
Sub Type Single Family Residence
Listing Status Active
Purchase Type For Sale
Square Footage 2,062 sqft
Price per Sqft $269
Subdivision Riverwood
MLS Listing ID D6140686
Bedrooms 2
Full Baths 2
Half Baths 1
HOA Fees $332/mo
HOA Y/N Yes
Originating Board Stellar MLS
Year Built 2007
Annual Tax Amount $5,745
Lot Size 7,840 Sqft
Acres 0.18
Property Sub-Type Single Family Residence
Property Description
Upon arrival to this home, you'll appreciate the durable epoxy driveway coating and a garage with "Gorilla Garage" floor coating.
This home also features an epoxy pool deck, a pool waterfall, both solar panel heat & electric pool heat, NEWER (2020) Pool Pump, Rescreened Cage (2022), and an OUTDOOR KITCHEN complete with sink, Jennair cooktop, a separate gas grill, PLUS a Poolside HALF BATH.
The backyard offers privacy with a preserve area and front yard privacy by virtue of no homes/driveways across the street. The Interior boasts an Updated Kitchen with NEW (2023) Silestone® Quartz Countertops & Breakfast Bar, a Tile backsplash, NEW (2023) Stainless Steel Fridge, Range and Dishwasher. 36” upper cabinets with crown. Dinette and a separate dining room are adjacent to the kitchen for easy flow.
The CEILINGS are adorned with double CROWN MOLDING, Recessed Lights and Fans. PLANTATION SHUTTERS Throughout. TILE FLOORING on Diagonal in Living Areas. LIKE-NEW Carpeting in Bedrooms, Den & Dining Room. The floor plan has split bedroom plan. A spacious En Suite Master Bedroom with a View of the Pool/Deck and door access to the Lanai; Tub and Separate Walk-in Shower with built-in bench. Separate Vanities. Laundry Room with Utility Sink, NEW (2022) Washer & Dryer, Upper Cabinetry and Storage Closet. NEW Garage Door Opener with Wifi access and Like-New garage fridge. Water Heater (2022). Front Door with wifi.
Riverwood: 1300 acres, gated, golf, resort style community. NEW RESORT STYLE & LAP POOL. SEPARATE FITNESS CENTER, PICKLEBALL COURTS, NEW SMALL AND LARGE DOG PARKS! Enjoy all that Riverwood provides in our lush tree lined streets, renovated activity center with all the social activities offered, 6 Har-Tru tennis courts, croquet court. An Audubon Green Community Award Winner for its natural habitat for Florida Wildlife. Optional amenities: Dog Park, Riverwood Golf Club, Par 72 Championship course & Beach Club on Manasota Key. Close to boating, cultural events, dining, shopping & beautiful beaches of SW FL. Located between Sarasota & Ft Myers on Florida's West Coast in Paradise!
Location
State FL
County Charlotte
Community Riverwood
Zoning PD
Rooms
Other Rooms Breakfast Room Separate, Den/Library/Office, Formal Dining Room Separate, Great Room, Inside Utility
Interior
Interior Features Ceiling Fans(s), Crown Molding, High Ceilings, Split Bedroom, Stone Counters, Thermostat, Tray Ceiling(s), Walk-In Closet(s), Window Treatments
Heating Central, Electric
Cooling Central Air, Humidity Control
Flooring Carpet, Ceramic Tile
Furnishings Turnkey
Fireplace false
Appliance Dishwasher, Disposal, Dryer, Electric Water Heater, Microwave, Range, Refrigerator, Washer
Laundry Inside, Laundry Room
Exterior
Exterior Feature Hurricane Shutters, Irrigation System, Outdoor Grill, Outdoor Kitchen, Private Mailbox, Sliding Doors
Garage Spaces 2.0
Pool Gunite, Heated, In Ground, Outside Bath Access, Screen Enclosure, Solar Cover, Solar Heat
Community Features Association Recreation - Owned, Deed Restrictions, Dog Park, Fitness Center, Gated Community - Guard, Golf, Irrigation-Reclaimed Water, Playground, Pool, Sidewalks, Special Community Restrictions, Tennis Courts
Utilities Available BB/HS Internet Available, Cable Available, Electricity Connected, Phone Available, Public, Sewer Connected, Sprinkler Recycled, Underground Utilities, Water Connected
Amenities Available Fence Restrictions, Fitness Center, Gated, Maintenance, Optional Additional Fees, Pickleball Court(s), Playground, Pool, Recreation Facilities, Security, Spa/Hot Tub, Tennis Court(s)
View Trees/Woods
Roof Type Tile
Porch Deck, Patio, Porch, Screened
Attached Garage true
Garage true
Private Pool Yes
Building
Lot Description Conservation Area, Landscaped
Entry Level One
Foundation Slab
Lot Size Range 0 to less than 1/4
Sewer Public Sewer
Water Public
Architectural Style Florida
Structure Type Block,Stucco
New Construction false
Schools
Elementary Schools Liberty Elementary
Middle Schools Murdock Middle
High Schools Port Charlotte High
Others
Pets Allowed Cats OK, Dogs OK, Yes
HOA Fee Include Guard - 24 Hour,Pool,Escrow Reserves Fund,Fidelity Bond,Maintenance Grounds,Management,Recreational Facilities,Security
Senior Community No
Ownership Fee Simple
Monthly Total Fees $332
Acceptable Financing Cash, Conventional
Membership Fee Required Required
Listing Terms Cash, Conventional
Special Listing Condition None
Virtual Tour https://portfolio.precision360photography.com/property/13241-scrub-jay-ct





