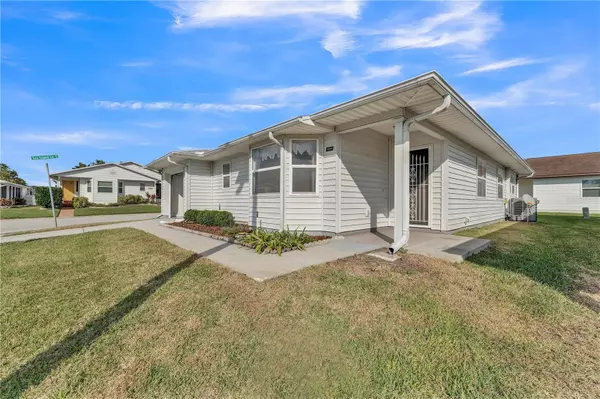UPDATED:
02/14/2025 09:26 PM
Key Details
Property Type Single Family Home
Sub Type Modular Home
Listing Status Active
Purchase Type For Sale
Square Footage 1,452 sqft
Price per Sqft $172
Subdivision Highland Fairways, Phase 1
MLS Listing ID L4950716
Bedrooms 2
Full Baths 2
HOA Fees $217/mo
HOA Y/N Yes
Originating Board Stellar MLS
Year Built 1991
Annual Tax Amount $889
Lot Size 4,356 Sqft
Acres 0.1
Lot Dimensions 30'x 60'x 55'x 85'
Property Sub-Type Modular Home
Property Description
Location
State FL
County Polk
Community Highland Fairways, Phase 1
Zoning RESIDENTIAL
Rooms
Other Rooms Family Room, Formal Dining Room Separate, Formal Living Room Separate, Inside Utility
Interior
Interior Features Ceiling Fans(s), Primary Bedroom Main Floor, Split Bedroom, Thermostat, Vaulted Ceiling(s), Walk-In Closet(s), Window Treatments
Heating Central, Electric
Cooling Central Air
Flooring Laminate, Tile
Furnishings Unfurnished
Fireplace false
Appliance Dishwasher, Dryer, Electric Water Heater, Exhaust Fan, Range, Refrigerator, Washer
Laundry Electric Dryer Hookup, Inside, Laundry Closet, Washer Hookup
Exterior
Exterior Feature Irrigation System, Rain Gutters, Sidewalk
Parking Features Garage Door Opener, Golf Cart Parking, Split Garage
Garage Spaces 1.0
Community Features Clubhouse, Fitness Center, Gated Community - No Guard, Golf Carts OK, Golf, Park, Pool, Sidewalks, Tennis Courts, Wheelchair Access
Utilities Available BB/HS Internet Available, Cable Available, Electricity Connected, Public, Water Available
Amenities Available Cable TV, Clubhouse, Fitness Center, Gated, Pool, Tennis Court(s)
Roof Type Shingle
Attached Garage true
Garage true
Private Pool No
Building
Lot Description Corner Lot, Sidewalk, Paved
Entry Level One
Foundation Block
Lot Size Range 0 to less than 1/4
Sewer Public Sewer
Water Public
Architectural Style Traditional
Structure Type Vinyl Siding,Wood Frame
New Construction false
Others
Pets Allowed Cats OK, Dogs OK, Yes
HOA Fee Include Cable TV,Internet,Maintenance Grounds,Pool
Senior Community Yes
Ownership Fee Simple
Monthly Total Fees $217
Acceptable Financing Cash, Conventional, FHA, VA Loan
Membership Fee Required Required
Listing Terms Cash, Conventional, FHA, VA Loan
Num of Pet 3
Special Listing Condition None





