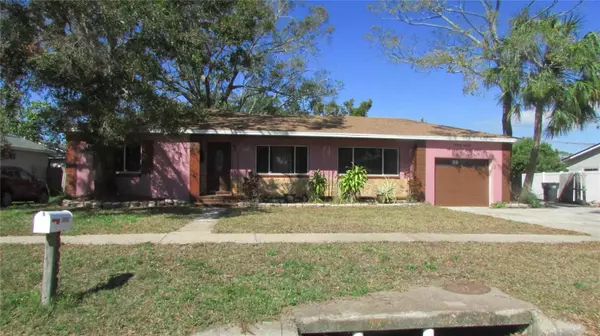UPDATED:
02/15/2025 03:53 PM
Key Details
Property Type Single Family Home
Sub Type Single Family Residence
Listing Status Active
Purchase Type For Sale
Square Footage 1,478 sqft
Price per Sqft $287
Subdivision Romeo Heights
MLS Listing ID TB8344390
Bedrooms 3
Full Baths 1
Half Baths 1
Construction Status Completed
HOA Y/N No
Originating Board Stellar MLS
Year Built 1952
Annual Tax Amount $1,219
Lot Size 0.300 Acres
Acres 0.3
Lot Dimensions 100 X 130
Property Sub-Type Single Family Residence
Property Description
Location
State FL
County Pinellas
Community Romeo Heights
Direction N
Interior
Interior Features Ceiling Fans(s), Coffered Ceiling(s), Eat-in Kitchen, Other, Walk-In Closet(s)
Heating Central, Electric
Cooling Central Air
Flooring Ceramic Tile, Laminate, Linoleum
Fireplace false
Appliance Disposal, Electric Water Heater, Range, Range Hood, Refrigerator
Laundry In Garage
Exterior
Exterior Feature Other, Private Mailbox, Sidewalk
Parking Features Bath In Garage, Driveway, Garage Door Opener, Off Street, Other, Parking Pad, RV Parking
Garage Spaces 1.0
Fence Wood
Utilities Available Electricity Connected, Public, Sewer Connected, Water Connected
Roof Type Shingle
Porch Covered, Front Porch, Rear Porch
Attached Garage true
Garage true
Private Pool No
Building
Lot Description Landscaped, Level, Near Public Transit, Oversized Lot, Sidewalk, Paved, Unincorporated
Entry Level One
Foundation Block, Slab
Lot Size Range 1/4 to less than 1/2
Sewer Public Sewer
Water Public
Architectural Style Ranch
Structure Type Block,Concrete,Other,Stucco
New Construction false
Construction Status Completed
Schools
Elementary Schools Lealman Avenue Elementary-Pn
Middle Schools Meadowlawn Middle-Pn
High Schools Northeast High-Pn
Others
Pets Allowed Yes
Senior Community No
Ownership Fee Simple
Acceptable Financing Cash, Conventional, FHA, VA Loan
Membership Fee Required None
Listing Terms Cash, Conventional, FHA, VA Loan
Special Listing Condition None
Virtual Tour https://www.propertypanorama.com/instaview/stellar/TB8344390





