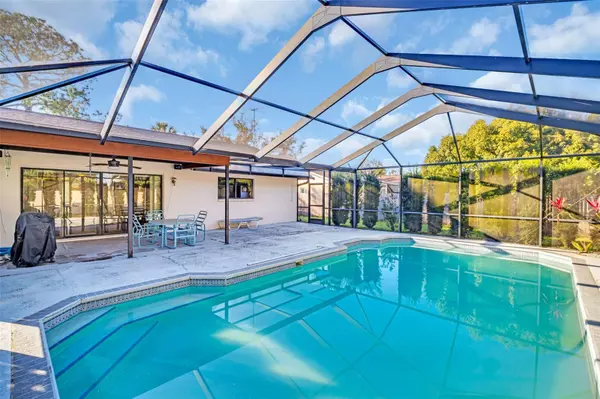UPDATED:
02/14/2025 05:44 PM
Key Details
Property Type Single Family Home
Sub Type Single Family Residence
Listing Status Active
Purchase Type For Sale
Square Footage 1,470 sqft
Price per Sqft $323
Subdivision Rustic Oaks 1St Add
MLS Listing ID TB8350567
Bedrooms 3
Full Baths 2
Construction Status Completed
HOA Y/N No
Originating Board Stellar MLS
Year Built 1983
Annual Tax Amount $1,924
Lot Size 10,018 Sqft
Acres 0.23
Property Sub-Type Single Family Residence
Property Description
Step into the spacious living and dining areas, adorned with beautiful real wood floors that flow into the cozy family room. The kitchen and primary bedroom feature elegant luxury vinyl plank flooring, adding a touch of modern style.
The highlight of the property is the large custom-sized pool, surrounded by an oversized heavy-duty aluminum screened enclosure and an expansive pool deck – perfect for relaxing or entertaining year-round. The home also includes a well for the sprinkler system to keep your lawn lush and green.
Enjoy the benefits of living in a vibrant community with access to top-rated Palm Harbor schools. This prime location is conveniently close to gorgeous Gulf Coast beaches, local parks, churches, shopping, restaurants, and more. Plus, you're just a short drive from Tampa International Airport and the charming towns of Oldsmar, Dunedin, Tarpon Springs, and Clearwater.
Don't miss the opportunity to own this exceptional pool home in one of Palm Harbor's most sought-after neighborhoods. Schedule your private showing today!
Location
State FL
County Pinellas
Community Rustic Oaks 1St Add
Zoning R-2
Interior
Interior Features Cathedral Ceiling(s), Eat-in Kitchen, High Ceilings, Living Room/Dining Room Combo, Open Floorplan, Primary Bedroom Main Floor, Split Bedroom, Thermostat, Walk-In Closet(s)
Heating Central, Electric
Cooling Central Air
Flooring Carpet, Luxury Vinyl, Wood
Furnishings Unfurnished
Fireplace false
Appliance Dishwasher, Electric Water Heater, Microwave, Range, Refrigerator, Water Softener
Laundry Electric Dryer Hookup, Inside, Laundry Room, Washer Hookup
Exterior
Exterior Feature Lighting, Sidewalk, Sliding Doors
Parking Features Ground Level
Garage Spaces 2.0
Pool In Ground
Utilities Available BB/HS Internet Available, Cable Available, Electricity Connected, Public, Sewer Connected, Water Connected
View Pool
Roof Type Shingle
Porch Covered, Deck, Enclosed, Front Porch, Patio, Porch, Rear Porch, Screened
Attached Garage true
Garage true
Private Pool Yes
Building
Lot Description Landscaped, Level, Near Golf Course, Near Public Transit, Sidewalk, Paved
Story 1
Entry Level One
Foundation Slab
Lot Size Range 0 to less than 1/4
Sewer Public Sewer
Water Public
Architectural Style Ranch
Structure Type Block
New Construction false
Construction Status Completed
Schools
Elementary Schools Highland Lakes Elementary-Pn
Middle Schools Palm Harbor Middle-Pn
High Schools Palm Harbor Univ High-Pn
Others
Pets Allowed Cats OK, Dogs OK, Yes
Senior Community No
Ownership Fee Simple
Acceptable Financing Cash, Conventional, FHA, VA Loan
Membership Fee Required None
Listing Terms Cash, Conventional, FHA, VA Loan
Special Listing Condition None
Virtual Tour https://www.propertypanorama.com/instaview/stellar/TB8350567





