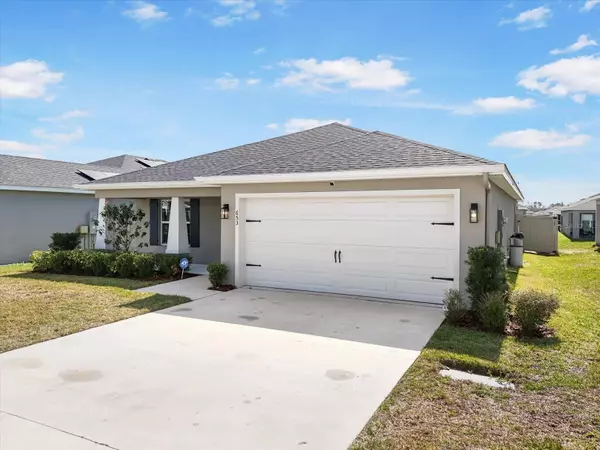UPDATED:
02/14/2025 03:53 PM
Key Details
Property Type Single Family Home
Sub Type Single Family Residence
Listing Status Active
Purchase Type For Sale
Square Footage 1,730 sqft
Price per Sqft $187
Subdivision Villamar Ph 2A
MLS Listing ID TB8350414
Bedrooms 4
Full Baths 2
HOA Fees $204/ann
HOA Y/N Yes
Originating Board Stellar MLS
Year Built 2021
Annual Tax Amount $5,788
Lot Size 5,662 Sqft
Acres 0.13
Property Sub-Type Single Family Residence
Property Description
Location
State FL
County Polk
Community Villamar Ph 2A
Interior
Interior Features Eat-in Kitchen, High Ceilings, Kitchen/Family Room Combo, Living Room/Dining Room Combo, Open Floorplan, Primary Bedroom Main Floor, Split Bedroom, Thermostat
Heating Central
Cooling Central Air
Flooring Carpet, Tile, Vinyl
Fireplace false
Appliance Dishwasher, Disposal, Dryer, Electric Water Heater, Microwave, Range, Refrigerator, Washer
Laundry Inside, Laundry Room
Exterior
Exterior Feature Lighting, Sliding Doors, Sprinkler Metered
Garage Spaces 2.0
Fence Fenced, Vinyl
Community Features Clubhouse, Community Mailbox, Playground, Pool, Sidewalks
Utilities Available BB/HS Internet Available, Cable Connected, Electricity Connected, Fiber Optics, Phone Available, Public, Sewer Connected, Sprinkler Meter, Street Lights, Water Connected
Roof Type Shingle
Porch Covered, Front Porch, Porch, Rear Porch
Attached Garage true
Garage true
Private Pool No
Building
Story 1
Entry Level One
Foundation Slab
Lot Size Range 0 to less than 1/4
Builder Name Highland Homes
Sewer Public Sewer
Water Public
Structure Type Block,Stucco
New Construction false
Schools
Elementary Schools Chain O Lakes Elem
Middle Schools Mclaughlin Middle
High Schools Lake Region High
Others
Pets Allowed Yes
Senior Community No
Ownership Fee Simple
Monthly Total Fees $17
Acceptable Financing Assumable, Cash, Conventional, FHA, VA Loan
Membership Fee Required Required
Listing Terms Assumable, Cash, Conventional, FHA, VA Loan
Special Listing Condition None
Virtual Tour https://www.propertypanorama.com/instaview/stellar/TB8350414





