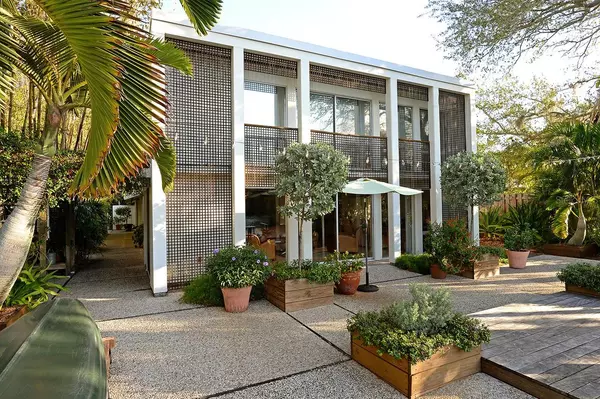UPDATED:
02/14/2025 03:53 PM
Key Details
Property Type Single Family Home
Sub Type Single Family Residence
Listing Status Active
Purchase Type For Sale
Square Footage 2,628 sqft
Price per Sqft $875
Subdivision Bay Island
MLS Listing ID A4637567
Bedrooms 3
Full Baths 3
HOA Y/N No
Originating Board Stellar MLS
Year Built 1955
Annual Tax Amount $5,697
Lot Size 0.260 Acres
Acres 0.26
Property Sub-Type Single Family Residence
Property Description
This 11,458 sq. ft. corner lot offers enhanced privacy and is surrounded by lush tropical landscaping with serene views of the Lagoon/Canal which provides easy access to Bay/Harbor. The existing 2,628 sq. ft home was flooded and remediated after Hurricane Helene, yet needs total restoration. This Ben Baldwin home is being sold “As-Is". The private lot spans 11,458 sq. ft, providing ample space to restore or recreate your own ideal luxurious estate. Bay Island is a true gem- this highly sought-after community is located at the North end of Siesta Key, offering unparalleled privacy and luxury. Whether you envision a modern coastal retreat or a luxurious family estate, this is a rare chance to secure a piece of wonderment in one of Florida's most desirable communities. Seize this remarkable opportunity and transform this piece of land into your own personal haven, or once in a lifetime opportunity to Restore a One-of-a- Kind, Ben Baldwin Mid-Century Modern home. This Three bedroom, Three bath home with Loft (potential 4th bedroom with stellar water views) offers an incredible opportunity to rebuild your dream home in the exclusive community of Bay Island, nestled on the barrier island of Siesta Key. Bay Island is a true gem- this highly sought-after community of single-family neighborhoods on Siesta Key, offers unparalleled privacy and luxury. Whether you envision a modern coastal retreat or a luxurious family estate, this is a rare chance to secure a piece of wonderment in one of Florida's most desirable communities. Rebuild or development opportunity in desirable north Siesta Key.
Location
State FL
County Sarasota
Community Bay Island
Zoning RSF1
Rooms
Other Rooms Attic, Den/Library/Office, Great Room, Inside Utility, Loft, Storage Rooms
Interior
Interior Features Cathedral Ceiling(s), Eat-in Kitchen, High Ceilings, Living Room/Dining Room Combo, Open Floorplan, Primary Bedroom Main Floor, Skylight(s), Thermostat, Vaulted Ceiling(s)
Heating Central, Electric, Exhaust Fan, Heat Pump
Cooling Central Air
Flooring Ceramic Tile, Hardwood, Terrazzo, Tile
Fireplaces Type Free Standing, Living Room, Wood Burning
Furnishings Unfurnished
Fireplace true
Appliance None
Laundry Common Area, Electric Dryer Hookup, Inside, Laundry Closet, Washer Hookup
Exterior
Exterior Feature Balcony, Courtyard, Garden, Sidewalk, Sliding Doors
Parking Features Driveway, Garage Faces Rear, Ground Level, Guest, On Street
Garage Spaces 1.0
Fence Chain Link, Fenced, Wood
Utilities Available Cable Available, Electricity Available, Fiber Optics, Natural Gas Available, Phone Available, Sewer Connected, Street Lights, Water Connected
Waterfront Description Bayou,Canal - Saltwater,Lagoon
View Y/N Yes
Water Access Yes
Water Access Desc Bayou,Canal - Saltwater,Lagoon
View Garden, Trees/Woods, Water
Roof Type Shingle
Porch Covered, Deck, Patio
Attached Garage true
Garage true
Private Pool No
Building
Lot Description Corner Lot, Flood Insurance Required, FloodZone, City Limits, Landscaped, Near Public Transit, Private, Sidewalk, Street Dead-End, Paved
Story 2
Entry Level Two
Foundation Block, Slab
Lot Size Range 1/4 to less than 1/2
Sewer Public Sewer
Water Public, Well
Architectural Style Mid-Century Modern, Patio Home
Structure Type Block,Concrete
New Construction false
Schools
Elementary Schools Phillippi Shores Elementary
Middle Schools Sarasota Middle
High Schools Sarasota High
Others
Senior Community No
Ownership Fee Simple
Acceptable Financing Cash
Membership Fee Required None
Listing Terms Cash
Special Listing Condition None




