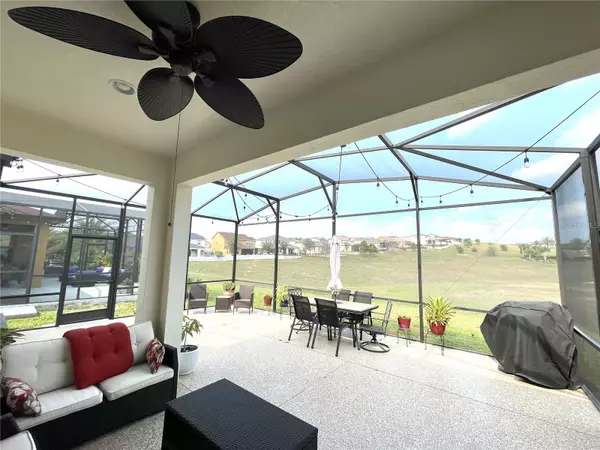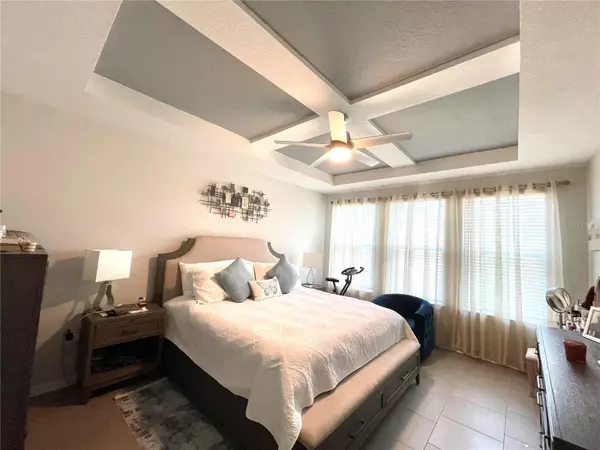UPDATED:
02/14/2025 03:53 PM
Key Details
Property Type Single Family Home
Sub Type Single Family Residence
Listing Status Active
Purchase Type For Sale
Square Footage 2,092 sqft
Price per Sqft $251
Subdivision Reserve/Minneola Ph 4
MLS Listing ID O6280220
Bedrooms 3
Full Baths 2
HOA Fees $299/qua
HOA Y/N Yes
Originating Board Stellar MLS
Year Built 2019
Annual Tax Amount $4,521
Lot Size 5,662 Sqft
Acres 0.13
Property Sub-Type Single Family Residence
Property Description
Step inside and be captivated by the spacious and light-filled interior. The heart of the home is a gourmet kitchen, complete with double ovens, a sleek cook surface, a built-in microwave, and a center island bar with seating – perfect for entertaining friends and family. The adjacent den, featuring elegant French doors, offers a versatile space for a home office, playroom, or quiet reading room.
Retreat to the luxurious primary suite, a true sanctuary boasting beautiful windows that bathe the room in natural light, a large walk-in closet, and a spa-like en-suite bathroom with a separate shower and dual vanities. Two additional bedrooms provide ample space for family or guests.
This home is not just beautiful, it's practical too! It's move-in ready, allowing you to unpack and immediately start enjoying the Florida lifestyle. Plus, the community offers fantastic amenities, including refreshing community pools and a park, perfect for recreation and socializing. Beyond the home's impressive features, its location is unbeatable. Enjoy easy access to major roadways, putting you minutes away from shopping and entertainment options. Nature lovers will appreciate being just minutes from the Clermont chain of lakes, offering endless opportunities for boating, fishing, and enjoying the natural beauty of Central Florida.
Don't miss the opportunity to make this exceptional home yours. Schedule your private showing today and experience the perfect blend of luxury, comfort, and convenience!
Location
State FL
County Lake
Community Reserve/Minneola Ph 4
Rooms
Other Rooms Den/Library/Office, Family Room, Inside Utility
Interior
Interior Features Ceiling Fans(s), Eat-in Kitchen, High Ceilings, Open Floorplan, Solid Surface Counters
Heating Central, Electric
Cooling Central Air
Flooring Tile
Furnishings Negotiable
Fireplace false
Appliance Built-In Oven, Convection Oven, Cooktop, Dishwasher, Disposal, Dryer, Electric Water Heater, Microwave, Refrigerator, Washer, Water Softener
Laundry Inside
Exterior
Exterior Feature Irrigation System, Sidewalk, Sliding Doors
Parking Features Driveway, Garage Door Opener
Garage Spaces 2.0
Community Features Deed Restrictions, Playground, Pool
Utilities Available Cable Connected, Electricity Connected, Public, Sewer Connected
Amenities Available Playground, Pool
View Park/Greenbelt
Roof Type Shingle
Porch Covered, Enclosed, Patio, Rear Porch, Screened
Attached Garage true
Garage true
Private Pool No
Building
Lot Description Gentle Sloping, In County, Paved
Entry Level One
Foundation Slab
Lot Size Range 0 to less than 1/4
Sewer Public Sewer
Water None
Architectural Style Contemporary
Structure Type Brick,Stucco
New Construction false
Schools
Elementary Schools Grassy Lake Elementary
Middle Schools East Ridge Middle
High Schools Lake Minneola High
Others
Pets Allowed Cats OK, Dogs OK
HOA Fee Include Pool
Senior Community No
Ownership Fee Simple
Monthly Total Fees $99
Acceptable Financing Cash, Conventional, FHA, VA Loan
Membership Fee Required Required
Listing Terms Cash, Conventional, FHA, VA Loan
Special Listing Condition None
Virtual Tour https://www.propertypanorama.com/instaview/stellar/O6280220





