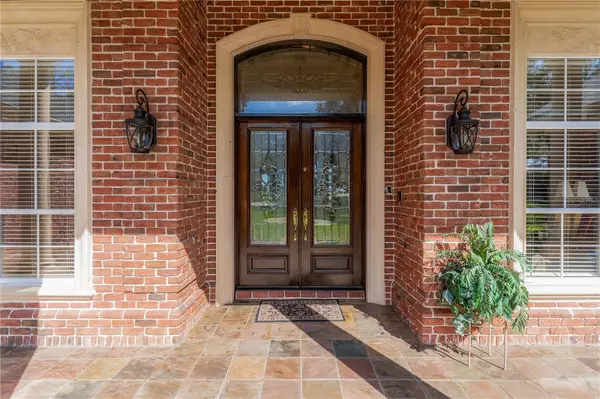UPDATED:
02/14/2025 03:53 PM
Key Details
Property Type Single Family Home
Sub Type Single Family Residence
Listing Status Active
Purchase Type For Sale
Square Footage 5,287 sqft
Price per Sqft $435
MLS Listing ID G5092764
Bedrooms 4
Full Baths 5
Construction Status Completed
HOA Y/N No
Originating Board Stellar MLS
Year Built 2000
Annual Tax Amount $8,631
Lot Size 3.140 Acres
Acres 3.14
Property Sub-Type Single Family Residence
Property Description
Location
State FL
County Lake
Zoning RR
Rooms
Other Rooms Attic, Breakfast Room Separate, Den/Library/Office, Family Room, Formal Dining Room Separate, Formal Living Room Separate, Interior In-Law Suite w/Private Entry
Interior
Interior Features Cathedral Ceiling(s), Ceiling Fans(s), Central Vaccum, Chair Rail, Coffered Ceiling(s), Crown Molding, Eat-in Kitchen, High Ceilings, Kitchen/Family Room Combo, L Dining, Primary Bedroom Main Floor, Solid Wood Cabinets, Thermostat, Tray Ceiling(s), Vaulted Ceiling(s), Walk-In Closet(s), Window Treatments
Heating Central, Electric, Heat Pump
Cooling Central Air
Flooring Travertine, Wood
Fireplace true
Appliance Built-In Oven, Convection Oven, Cooktop, Dishwasher, Disposal, Dryer, Exhaust Fan, Gas Water Heater, Ice Maker, Indoor Grill, Microwave, Range, Range Hood, Refrigerator, Washer, Water Purifier, Water Softener
Laundry Electric Dryer Hookup, Gas Dryer Hookup, Inside, Laundry Room, Washer Hookup
Exterior
Exterior Feature French Doors, Irrigation System, Lighting, Outdoor Grill, Private Mailbox, Rain Gutters, Sidewalk
Parking Features Circular Driveway, Driveway, Garage Door Opener, Garage Faces Side, Oversized
Garage Spaces 4.0
Fence Other
Utilities Available Cable Available, Cable Connected, Electricity Available, Electricity Connected, Natural Gas Available, Natural Gas Connected, Phone Available, Public, Street Lights, Underground Utilities, Water Available
Waterfront Description Lake
View Y/N Yes
Water Access Yes
Water Access Desc Lake
View Water
Roof Type Shingle
Porch Covered, Enclosed, Front Porch, Rear Porch
Attached Garage true
Garage true
Private Pool No
Building
Lot Description Gentle Sloping, Landscaped, Oversized Lot, Sloped
Entry Level One
Foundation Block, Stem Wall
Lot Size Range 2 to less than 5
Sewer Septic Tank
Water Public
Architectural Style Custom
Structure Type Block,Brick
New Construction false
Construction Status Completed
Others
Pets Allowed Yes
Senior Community No
Ownership Fee Simple
Acceptable Financing Cash, Conventional, VA Loan
Membership Fee Required None
Listing Terms Cash, Conventional, VA Loan
Special Listing Condition None
Virtual Tour https://tour.vht.com/434441514/631-old-mt-dora-rd-eustis-fl-32726/3dtour/idx





