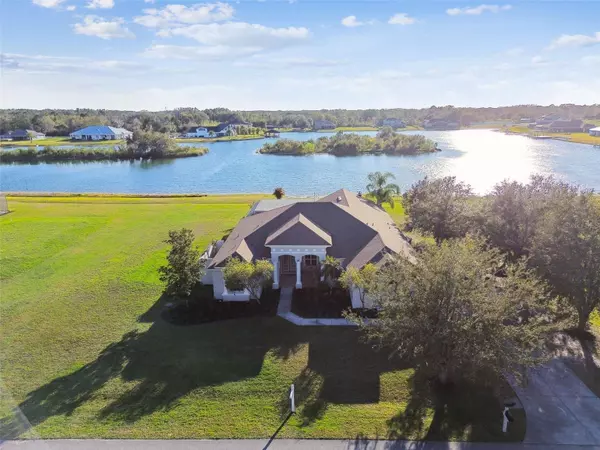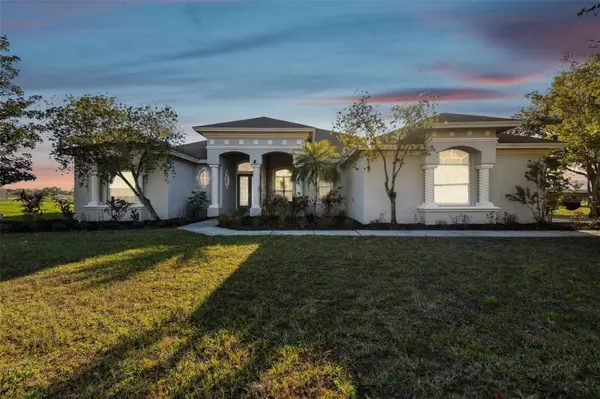UPDATED:
02/14/2025 11:37 PM
Key Details
Property Type Single Family Home
Sub Type Single Family Residence
Listing Status Active
Purchase Type For Sale
Square Footage 3,359 sqft
Price per Sqft $342
Subdivision Outlaw Ridge
MLS Listing ID TB8350056
Bedrooms 4
Full Baths 3
Construction Status Completed
HOA Fees $1,800/ann
HOA Y/N Yes
Originating Board Stellar MLS
Year Built 2008
Annual Tax Amount $8,735
Lot Size 1.250 Acres
Acres 1.25
Property Sub-Type Single Family Residence
Property Description
Chef's Kitchen: Equipped with custom wood cabinetry, granite countertops, dual islands, brand-new stainless-steel KitchenAid appliances, and a wine bar area, the kitchen seamlessly flows into the spacious family room, perfect for entertaining.
Primary Suite: A true retreat featuring his-and-hers vanities, a jetted soaking tub, a large walk-in shower, and dual walk-in closets for ample storage. Guest & Secondary Bedrooms: The second and third bedrooms share a newly remodeled bathroom, while the fourth bedroom serves as an ideal in-law suite with a private entry, en suite bath, and separate living space—all with stunning lake and pool views.
Additional Spaces: A dedicated home office, flexible bonus space, and a three-car garage provide versatility to meet your lifestyle needs. Step outside to your private oasis, where a resort-style pool and spa overlook the tranquil ski lake. Enjoy:
Your own private beach, perfect for sun-soaked summer days or cozy winter evenings by the fire as you take in breathtaking sunsets.
Direct water access for skiing, fishing, or leisurely boating.
No front-yard neighbors, ensuring privacy and uninterrupted views. Outlaw Lake Estates is a boutique waterfront community of just 37 luxury homes on 1 to 3-acre homesites, surrounding a 40-acre private ski lake with a community boat ramp. With low HOA fees and no CDD, this neighborhood offers the ultimate in privacy and exclusivity—and with no more waterfront homesites available, this is a rare opportunity. Conveniently located near I-75 and the Suncoast Parkway, you'll enjoy easy access to Tampa International Airport, Downtown Tampa, and Florida's world-renowned beaches. Plus, you're just minutes from top-rated shopping, dining, and entertainment.
Luxury lakefront living at its finest—schedule your private showing today!
Location
State FL
County Pasco
Community Outlaw Ridge
Zoning MPUD
Rooms
Other Rooms Bonus Room, Den/Library/Office, Formal Dining Room Separate, Formal Living Room Separate, Inside Utility
Interior
Interior Features Cathedral Ceiling(s), Ceiling Fans(s), Coffered Ceiling(s), Eat-in Kitchen, High Ceilings, Living Room/Dining Room Combo, Open Floorplan, Split Bedroom, Walk-In Closet(s)
Heating Electric
Cooling Central Air
Flooring Tile
Fireplaces Type Gas
Fireplace true
Appliance Cooktop, Dishwasher, Disposal, Electric Water Heater, Ice Maker, Microwave, Range, Range Hood, Refrigerator
Laundry Inside
Exterior
Exterior Feature Irrigation System, Lighting, Private Mailbox, Rain Gutters, Sliding Doors
Garage Spaces 3.0
Pool Gunite, Heated, In Ground, Lighting, Screen Enclosure, Tile
Community Features Deed Restrictions, Gated Community - No Guard
Utilities Available BB/HS Internet Available, Cable Connected, Electricity Connected, Street Lights, Underground Utilities, Water Connected
Waterfront Description Beach Front,Lake
View Y/N Yes
Water Access Yes
Water Access Desc Lake
Roof Type Shingle
Porch Covered, Rear Porch
Attached Garage true
Garage true
Private Pool Yes
Building
Lot Description Cleared, Oversized Lot, Paved, Private
Story 1
Entry Level One
Foundation Slab
Lot Size Range 1 to less than 2
Sewer Septic Tank
Water Well
Structure Type Block,Stucco
New Construction false
Construction Status Completed
Schools
Elementary Schools Pine View Elementary-Po
Middle Schools Pine View Middle-Po
High Schools Land O' Lakes High-Po
Others
Pets Allowed Yes
HOA Fee Include Electricity
Senior Community No
Ownership Fee Simple
Monthly Total Fees $150
Acceptable Financing Cash, Conventional, VA Loan
Membership Fee Required Required
Listing Terms Cash, Conventional, VA Loan
Special Listing Condition None
Virtual Tour https://www.propertypanorama.com/instaview/stellar/TB8350056





