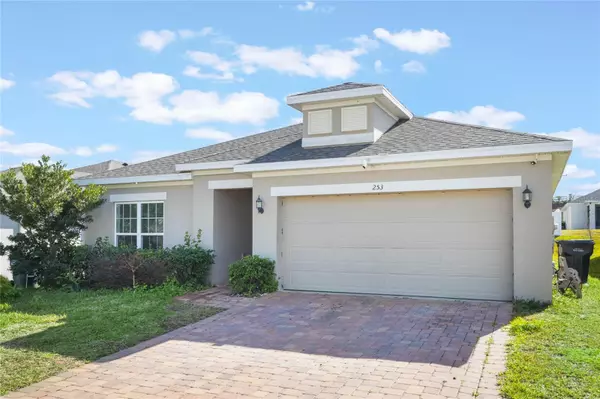UPDATED:
02/15/2025 11:06 PM
Key Details
Property Type Single Family Home
Sub Type Single Family Residence
Listing Status Active
Purchase Type For Sale
Square Footage 1,930 sqft
Price per Sqft $202
Subdivision First Place
MLS Listing ID O6276732
Bedrooms 4
Full Baths 2
HOA Fees $600/ann
HOA Y/N Yes
Originating Board Stellar MLS
Year Built 2021
Annual Tax Amount $4,089
Lot Size 6,098 Sqft
Acres 0.14
Property Sub-Type Single Family Residence
Property Description
A thoughtfully designed second bathroom with dual sinks ensures privacy and functionality. The covered patio offers a great space for outdoor relaxation. A 2-car garage and paver driveway provide ample parking.
Located just 20 minutes from Disney World, with easy access to shopping, dining, and major highways.
Schedule your private tour today!
Location
State FL
County Polk
Community First Place
Interior
Interior Features Ceiling Fans(s), Primary Bedroom Main Floor, Split Bedroom
Heating Central
Cooling Central Air
Flooring Carpet, Ceramic Tile
Fireplace false
Appliance Dishwasher, Dryer, Microwave, Range, Refrigerator, Washer
Laundry Laundry Room
Exterior
Exterior Feature Sidewalk, Sliding Doors
Parking Features Covered, Driveway
Garage Spaces 2.0
Community Features Sidewalks
Utilities Available Cable Connected, Electricity Connected
Roof Type Shingle
Porch Patio
Attached Garage true
Garage true
Private Pool No
Building
Lot Description Paved
Story 1
Entry Level One
Foundation Block, Slab
Lot Size Range 0 to less than 1/4
Sewer Public Sewer
Water Public
Structure Type Block,Stucco
New Construction false
Schools
Elementary Schools Loughman Oaks Elem
Middle Schools Boone Middle
High Schools Ridge Community Senior High
Others
Pets Allowed Yes
Senior Community No
Ownership Fee Simple
Monthly Total Fees $50
Acceptable Financing Cash, Conventional, FHA, VA Loan
Membership Fee Required Required
Listing Terms Cash, Conventional, FHA, VA Loan
Special Listing Condition None
Virtual Tour https://www.tourdrop.com/dtour/389266/Zillow-3D-MLS





