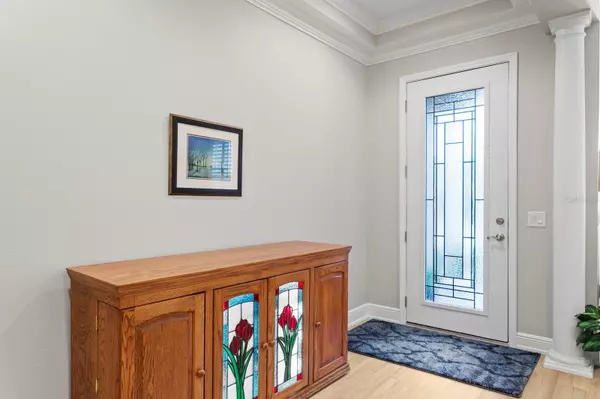OPEN HOUSE
Sat Feb 15, 1:00pm - 3:00pm
Sun Feb 16, 12:00pm - 3:00pm
UPDATED:
02/14/2025 03:53 PM
Key Details
Property Type Single Family Home
Sub Type Single Family Residence
Listing Status Active
Purchase Type For Sale
Square Footage 2,498 sqft
Price per Sqft $310
Subdivision Waterchase Ph 2
MLS Listing ID TB8346597
Bedrooms 4
Full Baths 2
HOA Fees $570/qua
HOA Y/N Yes
Originating Board Stellar MLS
Year Built 2005
Annual Tax Amount $7,451
Lot Size 8,276 Sqft
Acres 0.19
Lot Dimensions 56.75x149
Property Sub-Type Single Family Residence
Property Description
privacy and a peaceful setting. With the longest driveway on the street, this property exudes curb
appeal and functionality. Inside, you'll find 2,498 square feet of beautifully appointed living
space featuring luxury vinyl flooring throughout most of the home, 10-foot ceilings, and 8-foot
doors that elevate the home's spacious feel. Tray ceilings in the front room, foyer, and primary
bedroom add an extra touch of elegance. Arched openings in multiple areas enhance the open
flow between rooms.
A true highlight of this home is the guest wing, complete with a pocket door for privacy between
two bedrooms and the second bathroom—ideal for visiting family or friends. The primary
bedroom offers two closets, including a large walk-in with extra overhead storage, and a
stunning updated primary bath with a large walk-in shower, granite vanity, LED lighting, and a
separate water closet.
The gourmet kitchen is equipped with upgraded cherry cabinets, a spacious pantry, granite
countertops, and a large island with a double sink and an air switch for the garbage disposal. The
kitchen also features top-of-the-line appliances, including a double oven, Bosch dishwasher, and
a Samsung French Door refrigerator. A built-in ironing board, convenient storage solutions, and
crown molding throughout the home, including bathrooms and laundry room, provide the perfect
blend of style and practicality.
Step outside onto the oversized screened lanai with ceiling fan, where you can unwind and take
in views of the lush, private backyard, bordered by a 6-foot aluminum fence. The front yard
features pavers on the driveway, walkway, and entry, with a beautiful fiberglass front door with
hurricane impact glass insert offering both beauty and durability.
Additional upgrades include a Roofsmith-installed roof with GAF Timberline Shingles and GAF
Weather Stopper System Plus Ltd Warranty (2018), a Trane A/C System and Gas Furnace
(2021), and a Tankless Navien Gas Water Heater (2019). Hurricane shutters for all windows and
sliders are conveniently stored in the garage. The two-car garage features overhead storage and
additional side wall shelving, while the laundry room includes cabinets and racks for easy
organization. GE Washer and Dryer are included for your convenience.
The community of Waterchase offers resort-style living with a gated entrance, security,
clubhouse, fitness center, swimming pool with water slide, tennis, pickleball, and basketball
courts. Residents enjoy a full calendar of events planned by an Activities Director, along with a
playground, large field, and well-maintained common areas, ponds, and roads. The community's
sidewalks offer safe spaces for walking, exercising, and dog-walking.
This home is truly a gem—offering a blend of luxury, comfort, and convenience in a prime
location. Don't miss out on this exceptional opportunity to live in one of the most sought-after
communities!
Location
State FL
County Hillsborough
Community Waterchase Ph 2
Zoning PD
Interior
Interior Features Built-in Features, Ceiling Fans(s), Crown Molding, Kitchen/Family Room Combo, Living Room/Dining Room Combo, Open Floorplan, Primary Bedroom Main Floor, Solid Wood Cabinets, Split Bedroom, Stone Counters, Tray Ceiling(s), Walk-In Closet(s), Window Treatments
Heating Natural Gas
Cooling Central Air
Flooring Carpet, Ceramic Tile, Luxury Vinyl
Fireplace false
Appliance Dishwasher, Disposal, Dryer, Microwave, Range, Range Hood, Tankless Water Heater, Washer
Laundry Laundry Room
Exterior
Exterior Feature Irrigation System, Private Mailbox, Sidewalk, Sliding Doors, Sprinkler Metered
Parking Features Driveway, Garage Door Opener
Garage Spaces 2.0
Fence Fenced
Community Features Association Recreation - Owned, Clubhouse, Deed Restrictions, Fitness Center, Gated Community - Guard, Irrigation-Reclaimed Water, Playground, Pool, Sidewalks, Tennis Courts
Utilities Available BB/HS Internet Available, Electricity Available, Electricity Connected, Natural Gas Available, Natural Gas Connected, Sewer Available, Sewer Connected, Sprinkler Recycled, Street Lights, Water Available, Water Connected
Amenities Available Basketball Court, Clubhouse, Fitness Center, Gated, Pickleball Court(s), Playground, Pool, Security, Tennis Court(s)
Roof Type Shingle
Porch Enclosed, Rear Porch, Screened
Attached Garage true
Garage true
Private Pool No
Building
Lot Description Cul-De-Sac, City Limits, Landscaped, Sidewalk, Paved
Story 1
Entry Level One
Foundation Slab
Lot Size Range 0 to less than 1/4
Sewer Private Sewer
Water Public
Architectural Style Traditional
Structure Type Block,Stucco
New Construction false
Schools
Elementary Schools Bryant-Hb
Middle Schools Farnell-Hb
High Schools Sickles-Hb
Others
Pets Allowed Yes
HOA Fee Include Guard - 24 Hour,Common Area Taxes,Pool,Escrow Reserves Fund,Maintenance Grounds,Management
Senior Community No
Ownership Fee Simple
Monthly Total Fees $190
Acceptable Financing Cash, Conventional, FHA, VA Loan
Membership Fee Required Required
Listing Terms Cash, Conventional, FHA, VA Loan
Num of Pet 4
Special Listing Condition None
Virtual Tour https://listing.tonysica.com/ut/14607_Turning_Leaf_Ct.html





