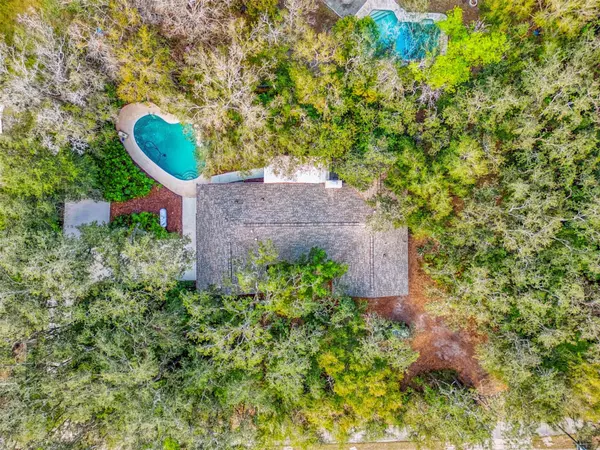UPDATED:
02/14/2025 07:46 PM
Key Details
Property Type Single Family Home
Sub Type Single Family Residence
Listing Status Active
Purchase Type For Sale
Square Footage 2,325 sqft
Price per Sqft $230
MLS Listing ID O6271231
Bedrooms 4
Full Baths 3
HOA Y/N No
Originating Board Stellar MLS
Year Built 1978
Annual Tax Amount $1,988
Lot Size 0.670 Acres
Acres 0.67
Property Sub-Type Single Family Residence
Property Description
This property is a true gem, offering ample space for parking an RV or boat, a rare advantage for those with an active lifestyle. The home itself is designed for modern living, featuring a brand-new 2024 Lennox Elite A/C system with an 18 SEER rating, ensuring energy efficiency and optimal comfort throughout the year. The 2017 kitchen renovation has brought sleek Angel Ash quartz countertops, stainless steel appliances, and a gas stove into the heart of the home, creating a space that is both functional and beautiful. The kitchen is completed with a 2024 black stainless French door refrigerator that boasts a pull-out freezer drawer, further elevating the modern, high-end feel.
Throughout the home, elegant tile flooring adds to its contemporary appeal while ensuring low-maintenance upkeep. The split floor plan offers added versatility, with a spacious in-law suite complete with its own private bathroom, making it an excellent option for multi-generational living or as a guest suite. The large living and dining rooms provide plenty of space for both entertaining and relaxation, while the separate family room, featuring a cozy wood-burning fireplace, offers an inviting spot for quiet evenings or intimate gatherings.
The outdoor living space is equally impressive, with French doors leading to a 23x12 screened patio added in 2020, that is perfect for hosting family and friends or simply relaxing by the pool. The fully fenced yard offers privacy and security, making it an ideal place for children or pets to play freely. The newer windows throughout the home enhance energy efficiency and contribute to the fresh, modern aesthetic.
This home is a rare find, offering a combination of comfortable living and an unbeatable location. With room to grow, park, and play, it presents an opportunity to enjoy the ultimate Florida lifestyle. The property's location provides easy access to everything you need, from top-rated schools and universities to local businesses and recreational activities.
Schedule your private showing today and make this dream home yours before it's gone!
Location
State FL
County Orange
Zoning R-1A
Interior
Interior Features Ceiling Fans(s), Eat-in Kitchen, Kitchen/Family Room Combo, Living Room/Dining Room Combo, Open Floorplan, Solid Surface Counters, Split Bedroom
Heating Central, Electric
Cooling Central Air
Flooring Tile
Fireplaces Type Family Room, Wood Burning
Fireplace true
Appliance Disposal, Gas Water Heater, Microwave, Range, Refrigerator, Water Filtration System, Water Purifier, Water Softener
Laundry In Garage
Exterior
Exterior Feature French Doors, Rain Gutters
Parking Features Driveway, Garage Faces Side
Garage Spaces 2.0
Pool Auto Cleaner, Child Safety Fence, In Ground
Utilities Available Cable Connected, Electricity Connected, Propane
View Trees/Woods
Roof Type Shingle
Porch Covered, Enclosed, Rear Porch, Screened
Attached Garage true
Garage true
Private Pool Yes
Building
Lot Description Oversized Lot
Story 1
Entry Level One
Foundation Slab
Lot Size Range 1/2 to less than 1
Sewer Septic Tank
Water Well
Architectural Style Florida
Structure Type Block,Stucco
New Construction false
Schools
Elementary Schools Lakemont Elem
Middle Schools Maitland Middle
High Schools Winter Park High
Others
Pets Allowed Yes
Senior Community No
Ownership Fee Simple
Acceptable Financing Cash, Conventional, FHA, VA Loan
Listing Terms Cash, Conventional, FHA, VA Loan
Special Listing Condition None
Virtual Tour https://www.propertypanorama.com/instaview/stellar/O6271231





