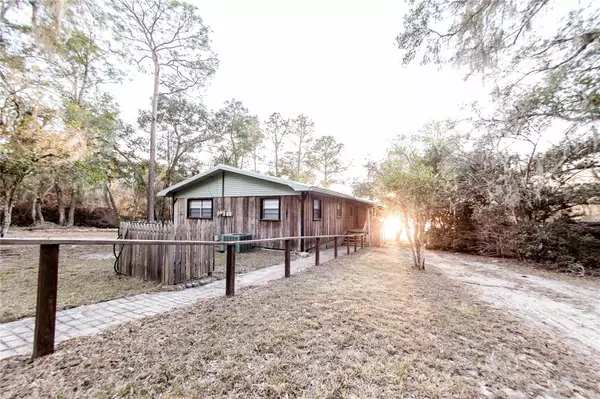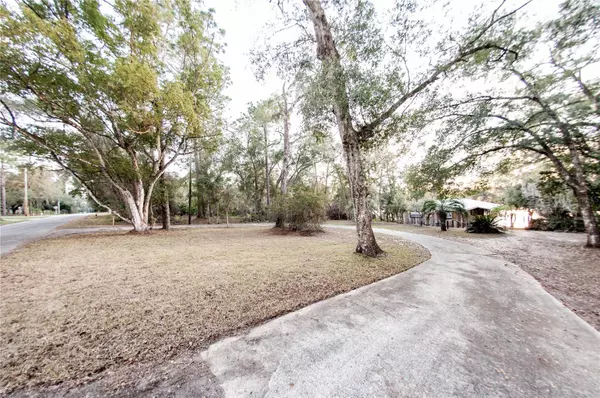UPDATED:
02/14/2025 03:53 PM
Key Details
Property Type Single Family Home
Sub Type Single Family Residence
Listing Status Active
Purchase Type For Sale
Square Footage 2,016 sqft
Price per Sqft $202
Subdivision Woods & Lakes
MLS Listing ID OM695064
Bedrooms 4
Full Baths 3
Construction Status Completed
HOA Y/N No
Originating Board Stellar MLS
Year Built 1972
Annual Tax Amount $3,713
Lot Size 0.370 Acres
Acres 0.37
Property Sub-Type Single Family Residence
Property Description
The main level features an open-concept kitchen and living room area with breathtaking lake views. The brand-new kitchen boasts stylish cabinetry, granite countertops, and stainless steel appliances. The master suite includes a luxurious double shower and dual vanity, while the guest bathroom offers a tub/shower combo with matching granite and cabinetry.
Step outside to enjoy the serene lake views from the screened back patio, which connects to a wraparound porch. The downstairs studio suite is complete with its own new kitchen, appliances (stove on order), and private entrance.
Additional upgrades include brand-new luxury vinyl flooring throughout, a new metal roof, a resurfaced wood dock, fresh interior paint, and a convenient wraparound driveway.
Location
State FL
County Marion
Community Woods & Lakes
Zoning R1
Rooms
Other Rooms Interior In-Law Suite w/Private Entry
Interior
Interior Features Cathedral Ceiling(s), Ceiling Fans(s), High Ceilings, Kitchen/Family Room Combo, Living Room/Dining Room Combo, Thermostat
Heating Heat Pump
Cooling Central Air
Flooring Luxury Vinyl
Fireplace false
Appliance Dishwasher, Electric Water Heater, Microwave, Range, Refrigerator
Laundry Inside
Exterior
Exterior Feature Balcony, French Doors, Sidewalk
Utilities Available Electricity Connected
Waterfront Description Lake
View Y/N Yes
Water Access Yes
Water Access Desc Lake
View Water
Roof Type Metal
Garage false
Private Pool No
Building
Story 2
Entry Level Two
Foundation Pillar/Post/Pier
Lot Size Range 1/4 to less than 1/2
Sewer Septic Tank
Water Well
Structure Type Cedar
New Construction false
Construction Status Completed
Others
Senior Community No
Ownership Fee Simple
Acceptable Financing Cash, Conventional, FHA, VA Loan
Listing Terms Cash, Conventional, FHA, VA Loan
Special Listing Condition None





