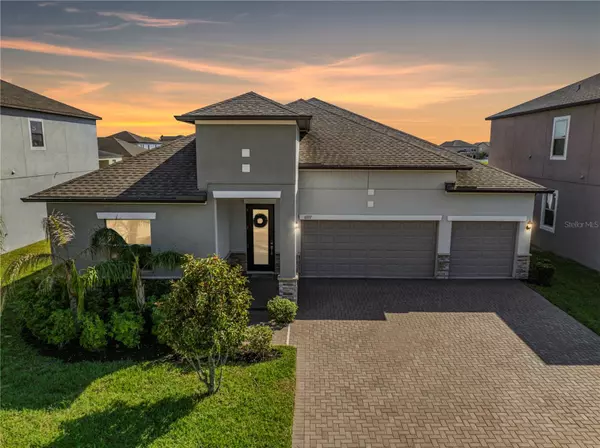UPDATED:
02/14/2025 03:53 PM
Key Details
Property Type Single Family Home
Sub Type Single Family Residence
Listing Status Active
Purchase Type For Sale
Square Footage 2,702 sqft
Price per Sqft $194
Subdivision South Fork P Ph 2 & 3B
MLS Listing ID TB8349713
Bedrooms 4
Full Baths 3
HOA Fees $120/ann
HOA Y/N Yes
Originating Board Stellar MLS
Year Built 2019
Annual Tax Amount $9,957
Lot Size 6,534 Sqft
Acres 0.15
Lot Dimensions 55x120
Property Sub-Type Single Family Residence
Property Description
Discover your dream home in the sought-after South Fork community of Riverview, FL. This stunning 4-bedroom, 3-bathroom Lennar smart home offers 2,724 sq. ft. of thoughtfully designed living space on a premium pond-view lot.
The open-concept kitchen features 42” staggered Maple Espresso cabinetry with crown molding, upgraded hardware, stainless steel appliances, a large island, and dark granite countertops. A butler's pantry and walk-in pantry provide additional storage, while 18x18 ceramic tile flooring laid on the diagonal enhances the upscale look. The kitchen flows seamlessly into the spacious family room, where triple sliding doors open to a covered and screened patio—perfect for enjoying breathtaking pond views and Florida sunsets.
The private owner's suite offers a spa-like retreat with double sinks, a garden tub, a glass-enclosed walk-in shower with a bench, and a massive walk-in closet with direct access to the laundry room. Two additional bedrooms share a Jack and Jill bathroom with double sinks, while the fourth bedroom features a private full bath—ideal for guests or multi-generational living.
This home is packed with modern conveniences, including a smart panel, Wi-Fi-controlled thermostat, sprinkler system, Ring Security doorbell, full security system, and garage door openers. Additional upgrades include gutters, a water softener, driveway pavers, stone accents on the front, LED lighting throughout, and upgraded light fixtures.
South Fork offers resort-style amenities, including a basketball court, community pool, dog park, playgrounds, and walking trails. Conveniently located near I-75, US-301, and US-41, this home provides easy access to downtown Tampa, MacDill AFB, shopping, dining, a new VA clinic, and a hospital. Plus, it's just a short drive to world-class beaches—all without being in a flood zone.
Homes like this don't last long—schedule your showing today!
Location
State FL
County Hillsborough
Community South Fork P Ph 2 & 3B
Zoning PD
Rooms
Other Rooms Family Room, Formal Dining Room Separate, Great Room, Inside Utility
Interior
Interior Features Ceiling Fans(s), Eat-in Kitchen, High Ceilings, Kitchen/Family Room Combo, Open Floorplan, Primary Bedroom Main Floor, Smart Home, Split Bedroom, Stone Counters, Thermostat, Walk-In Closet(s)
Heating Central, Electric
Cooling Central Air
Flooring Carpet, Ceramic Tile
Fireplace false
Appliance Dishwasher, Disposal, Dryer, Electric Water Heater, Microwave, Range, Refrigerator, Washer, Water Softener
Laundry Inside, Laundry Room
Exterior
Exterior Feature Hurricane Shutters, Irrigation System, Rain Gutters, Sliding Doors
Parking Features Garage Door Opener, Off Street
Garage Spaces 3.0
Fence Vinyl
Community Features Clubhouse, Deed Restrictions, Irrigation-Reclaimed Water, Park, Playground, Pool
Utilities Available BB/HS Internet Available, Cable Available, Electricity Connected, Public, Sewer Connected, Street Lights, Underground Utilities, Water Connected
Amenities Available Clubhouse, Park, Playground, Pool, Recreation Facilities
Waterfront Description Pond
View Y/N Yes
View Water
Roof Type Shingle
Porch Covered, Rear Porch, Screened
Attached Garage true
Garage true
Private Pool No
Building
Lot Description Landscaped, Sidewalk, Paved, Unincorporated
Story 1
Entry Level One
Foundation Slab
Lot Size Range 0 to less than 1/4
Sewer Public Sewer
Water Public
Structure Type Block,Stone,Stucco
New Construction false
Schools
Elementary Schools Summerfield Crossing Elementary
Middle Schools Eisenhower-Hb
High Schools Sumner High School
Others
Pets Allowed Yes
HOA Fee Include Pool,Maintenance Grounds,Recreational Facilities
Senior Community No
Ownership Fee Simple
Monthly Total Fees $10
Acceptable Financing Cash, Conventional, FHA, VA Loan
Membership Fee Required Required
Listing Terms Cash, Conventional, FHA, VA Loan
Special Listing Condition None
Virtual Tour https://www.propertypanorama.com/instaview/stellar/TB8349713





