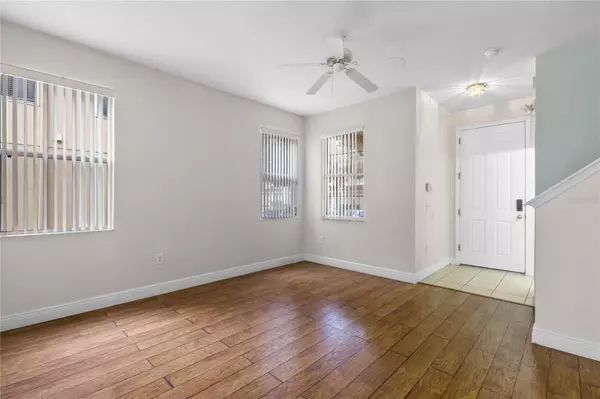UPDATED:
02/14/2025 03:53 PM
Key Details
Property Type Townhouse
Sub Type Townhouse
Listing Status Active
Purchase Type For Sale
Square Footage 1,595 sqft
Price per Sqft $184
Subdivision Crestwynd Bay
MLS Listing ID O6280579
Bedrooms 3
Full Baths 2
Half Baths 1
HOA Fees $950/qua
HOA Y/N Yes
Originating Board Stellar MLS
Year Built 2006
Annual Tax Amount $3,381
Lot Size 1,742 Sqft
Acres 0.04
Property Sub-Type Townhouse
Property Description
Location
State FL
County Osceola
Community Crestwynd Bay
Zoning PD
Interior
Interior Features Eat-in Kitchen, Kitchen/Family Room Combo, Living Room/Dining Room Combo, Open Floorplan, PrimaryBedroom Upstairs, Thermostat, Window Treatments
Heating Central
Cooling Central Air, Humidity Control
Flooring Laminate, Vinyl
Furnishings Unfurnished
Fireplace false
Appliance Convection Oven, Cooktop, Dishwasher, Disposal, Dryer, Electric Water Heater, Refrigerator, Washer
Laundry Laundry Closet
Exterior
Exterior Feature Sidewalk
Community Features Gated Community - No Guard, Playground, Pool
Utilities Available Electricity Available, Electricity Connected, Sewer Available, Water Available
Roof Type Tile
Garage false
Private Pool No
Building
Story 2
Entry Level Two
Foundation Slab
Lot Size Range 0 to less than 1/4
Sewer Public Sewer
Water Public
Structure Type Block,Stucco
New Construction false
Others
Pets Allowed Breed Restrictions
HOA Fee Include None,Trash
Senior Community No
Ownership Fee Simple
Monthly Total Fees $316
Membership Fee Required Required
Special Listing Condition None
Virtual Tour https://www.propertypanorama.com/instaview/stellar/O6280579





