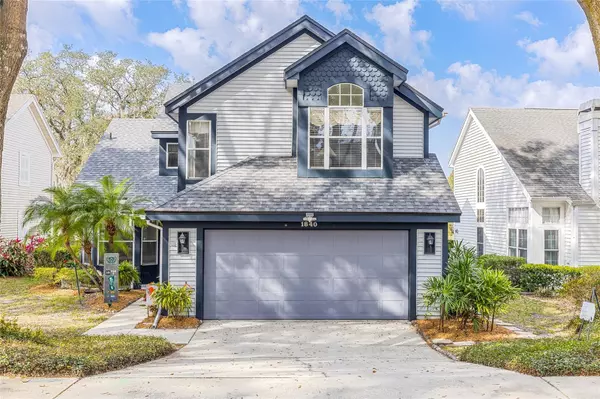UPDATED:
02/11/2025 09:30 PM
Key Details
Property Type Single Family Home
Sub Type Single Family Residence
Listing Status Active
Purchase Type For Sale
Square Footage 1,976 sqft
Price per Sqft $197
Subdivision Cambridge Commons
MLS Listing ID V4940869
Bedrooms 3
Full Baths 2
Half Baths 1
HOA Fees $107/mo
HOA Y/N Yes
Originating Board Stellar MLS
Year Built 1992
Annual Tax Amount $4,828
Lot Size 5,227 Sqft
Acres 0.12
Property Description
Recent upgrades make this home move-in ready. A new roof and high-efficiency Trane air conditioner were installed in 2024, and the home was fully re-plumbed to code in 2023, including a new hot water tank. A retaining wall was added in 2021, and the mature oak trees lining the street were recently trimmed in 2025, enhancing the home's charm.
The spacious master bedroom features an en-suite with a large tub and shower. The rarely used second floor includes two bedrooms, a full bath, and a loft, offering flexible space for family, guests, or a home office. Outdoor living shines with a 335-square-foot covered, screened lanai and a 108-square-foot patio perfect for grilling and entertaining.
Don't miss out on this rare gem—schedule your tour today and experience the beauty and tranquility for yourself!
Location
State FL
County Orange
Community Cambridge Commons
Zoning RMF
Interior
Interior Features Ceiling Fans(s), Eat-in Kitchen, High Ceilings, Living Room/Dining Room Combo, Open Floorplan, Primary Bedroom Main Floor, Thermostat, Vaulted Ceiling(s)
Heating Electric
Cooling Central Air
Flooring Carpet, Tile
Fireplace false
Appliance Dryer, Range, Refrigerator
Laundry Laundry Room
Exterior
Exterior Feature Irrigation System, Rain Gutters
Garage Spaces 2.0
Community Features Pool
Utilities Available Public
Amenities Available Pool
View Park/Greenbelt, Trees/Woods
Roof Type Shingle
Attached Garage true
Garage true
Private Pool No
Building
Story 2
Entry Level Two
Foundation Slab
Lot Size Range 0 to less than 1/4
Sewer Public Sewer
Water Public
Structure Type Wood Frame
New Construction false
Others
Pets Allowed Yes
HOA Fee Include Maintenance Grounds,Pool
Senior Community No
Ownership Fee Simple
Monthly Total Fees $133
Acceptable Financing Cash, Conventional, FHA, VA Loan
Membership Fee Required Optional
Listing Terms Cash, Conventional, FHA, VA Loan
Special Listing Condition None





