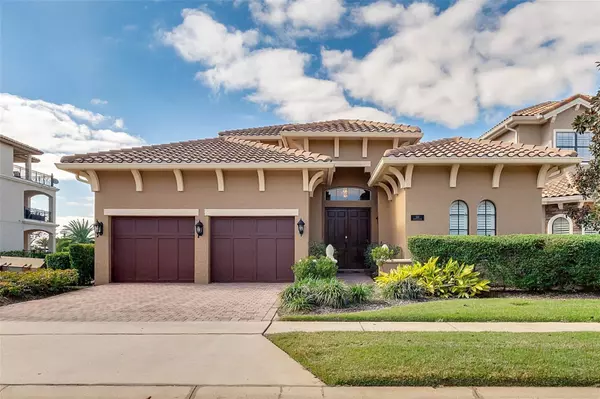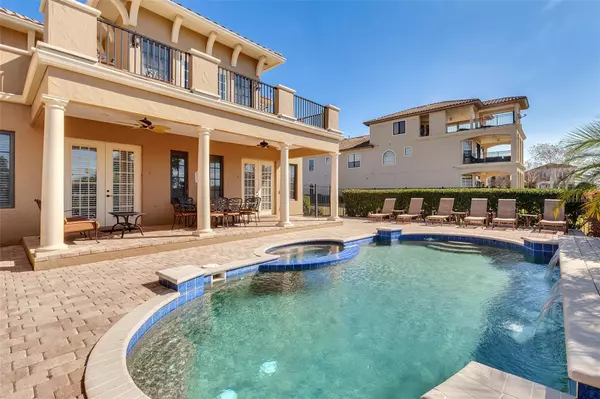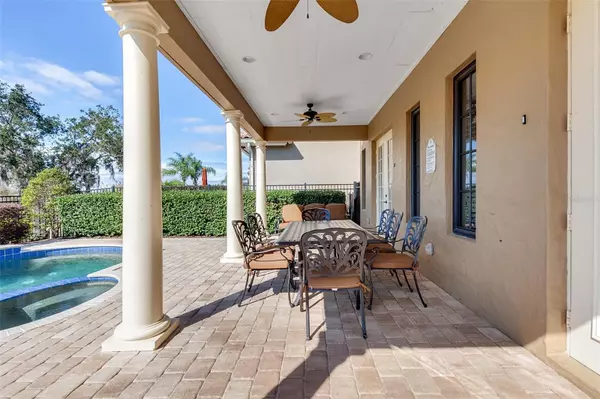UPDATED:
02/11/2025 04:13 AM
Key Details
Property Type Single Family Home
Sub Type Single Family Residence
Listing Status Active
Purchase Type For Sale
Square Footage 4,077 sqft
Price per Sqft $288
Subdivision Reunion West Vlgs North
MLS Listing ID O6278919
Bedrooms 5
Full Baths 4
Half Baths 1
HOA Fees $583/mo
HOA Y/N Yes
Originating Board Stellar MLS
Year Built 2007
Annual Tax Amount $14,790
Lot Size 7,840 Sqft
Acres 0.18
Property Description
This gorgeous 5-bed, 4.5-bath home is short-term rental zoned with no restrictions & can also be a luxurious primary residence. The open floor plan flows seamlessly to your private backyard oasis, boasting no rear neighbors and views of the Jack Nicklaus Tradition Golf Course. The gourmet kitchen features custom cabinetry, granite countertops, and stainless steel appliances, while French doors lead from the bright living area to the expansive pool deck. The first-floor master suite offers a spa-like ensuite, with an additional guest suite on the same level. Upstairs, a spacious loft and three more bedrooms complete the home. Enjoy Reunion's resort-style amenities, including a water park, three championship golf courses, multiple pools, tennis & pickleball courts, mini-golf, playgrounds, bike rentals, and on-site dining.
A rare opportunity for luxury, location, and investment potential—don't miss it!
Location
State FL
County Osceola
Community Reunion West Vlgs North
Zoning OPUD
Rooms
Other Rooms Bonus Room
Interior
Interior Features Ceiling Fans(s), Stone Counters, Walk-In Closet(s), Window Treatments
Heating Central, Electric
Cooling Central Air
Flooring Carpet, Luxury Vinyl, Tile, Travertine
Furnishings Furnished
Fireplace false
Appliance Convection Oven, Dishwasher, Disposal, Dryer, Electric Water Heater, Freezer, Ice Maker, Microwave, Range Hood, Refrigerator, Washer
Laundry Laundry Room
Exterior
Exterior Feature Balcony, French Doors, Irrigation System, Lighting, Outdoor Grill, Sidewalk
Garage Spaces 2.0
Fence Fenced
Pool In Ground, Lighting, Pool Alarm
Community Features Clubhouse, Dog Park, Fitness Center, Gated Community - Guard, Golf Carts OK, Golf, Park, Playground, Pool, Restaurant, Sidewalks, Tennis Courts
Utilities Available Cable Available, Electricity Connected, Natural Gas Connected, Public, Sewer Connected, Sprinkler Meter, Street Lights, Underground Utilities, Water Connected
Amenities Available Clubhouse, Fitness Center, Gated, Golf Course, Optional Additional Fees, Park, Pickleball Court(s), Playground, Pool, Security, Spa/Hot Tub, Tennis Court(s), Trail(s), Wheelchair Access
View Golf Course
Roof Type Tile
Porch Rear Porch
Attached Garage true
Garage true
Private Pool Yes
Building
Lot Description City Limits, Landscaped, Level, On Golf Course
Entry Level Two
Foundation Slab
Lot Size Range 0 to less than 1/4
Sewer Public Sewer
Water Public
Structure Type Stucco
New Construction false
Others
Pets Allowed Cats OK, Dogs OK
HOA Fee Include Guard - 24 Hour,Cable TV,Internet,Maintenance Structure,Maintenance Grounds,Pest Control,Private Road,Security
Senior Community No
Pet Size Extra Large (101+ Lbs.)
Ownership Fee Simple
Monthly Total Fees $583
Acceptable Financing Cash, Conventional
Membership Fee Required Required
Listing Terms Cash, Conventional
Special Listing Condition None
Virtual Tour https://www.propertypanorama.com/instaview/stellar/O6278919





