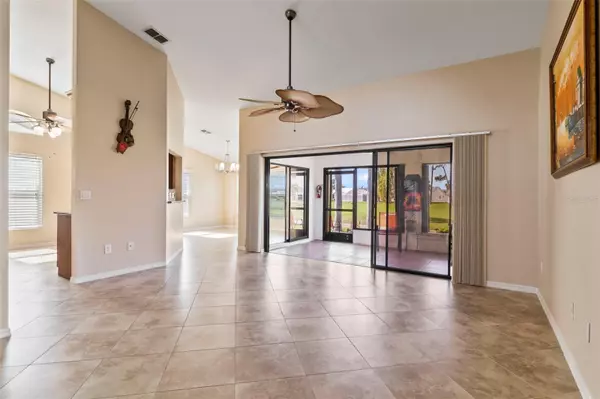UPDATED:
02/10/2025 02:33 PM
Key Details
Property Type Single Family Home
Sub Type Single Family Residence
Listing Status Active
Purchase Type For Sale
Square Footage 1,520 sqft
Price per Sqft $216
Subdivision Sabal Spgs Golf & Racquet Club
MLS Listing ID C7504904
Bedrooms 3
Full Baths 2
HOA Fees $1,140/qua
HOA Y/N Yes
Originating Board Stellar MLS
Year Built 1990
Annual Tax Amount $2,526
Lot Size 6,534 Sqft
Acres 0.15
Lot Dimensions 57x101x69x100
Property Description
The well equipped kitchen features stainless steel appliances, ample cabinetry, granite counters, and pantry, making it ideal for family meals or hosting guests. The master suite offers sliding glass doors that lead to the screened in lanai with lakeside views, a walk-in closet, and a private en-suite bathroom with a double vanity. Other great features of this home include hurricane impact windows, indoor laundry room, newer roof (2021), and newer AC (2023).
Two additional bedrooms and a full guest bathroom offer plenty of space for family or visitors. Whether you're enjoying the picturesque sunsets over the lake from your screened-in lanai or spending time at the community's amenities – including the golf course, tennis courts, community pool, restaurant, and clubhouse – this home offers the perfect blend of leisure and an active lifestyle.
The community itself is secure and well-maintained, with lush landscaping, and easy access to all the best that the area has to offer. Don't miss the opportunity to make this beautiful home in Sable Springs Golf and Racquet Club your own and experience a lifestyle of relaxation and recreation.
Location
State FL
County Lee
Community Sabal Spgs Golf & Racquet Club
Zoning RPD
Rooms
Other Rooms Breakfast Room Separate, Inside Utility
Interior
Interior Features Ceiling Fans(s), High Ceilings, Open Floorplan, Primary Bedroom Main Floor, Solid Surface Counters, Split Bedroom, Stone Counters, Thermostat, Vaulted Ceiling(s), Walk-In Closet(s), Window Treatments
Heating Electric
Cooling Central Air
Flooring Carpet, Tile
Furnishings Unfurnished
Fireplace false
Appliance Dishwasher, Disposal, Dryer, Electric Water Heater, Microwave, Range, Refrigerator, Washer
Laundry Electric Dryer Hookup, Inside, Laundry Room, Washer Hookup
Exterior
Exterior Feature Irrigation System, Lighting, Sliding Doors
Parking Features Driveway, Ground Level
Garage Spaces 2.0
Community Features Association Recreation - Owned, Buyer Approval Required, Clubhouse, Deed Restrictions, Fitness Center, Gated Community - Guard, Golf Carts OK, Golf, Irrigation-Reclaimed Water, No Truck/RV/Motorcycle Parking, Pool, Restaurant, Tennis Courts
Utilities Available BB/HS Internet Available, Cable Available, Electricity Connected, Phone Available, Public, Sewer Connected, Sprinkler Recycled, Street Lights, Underground Utilities, Water Connected
Amenities Available Cable TV, Clubhouse, Fitness Center, Gated, Golf Course, Pickleball Court(s), Pool, Recreation Facilities, Sauna, Security, Shuffleboard Court, Spa/Hot Tub, Tennis Court(s)
View Y/N Yes
View Golf Course, Water
Roof Type Shingle
Porch Rear Porch, Screened
Attached Garage true
Garage true
Private Pool No
Building
Lot Description In County, Landscaped, Level, On Golf Course, Paved, Private
Story 1
Entry Level One
Foundation Slab
Lot Size Range 0 to less than 1/4
Sewer Public Sewer
Water Public
Architectural Style Florida
Structure Type Block,Stucco
New Construction false
Others
Pets Allowed Breed Restrictions, Cats OK, Dogs OK, Number Limit
HOA Fee Include Cable TV,Common Area Taxes,Pool,Escrow Reserves Fund,Internet,Maintenance Grounds,Management,Pest Control,Private Road,Recreational Facilities,Security
Senior Community Yes
Ownership Fee Simple
Monthly Total Fees $380
Acceptable Financing Cash, Conventional, FHA, VA Loan
Membership Fee Required Required
Listing Terms Cash, Conventional, FHA, VA Loan
Num of Pet 2
Special Listing Condition None
Virtual Tour https://willis-and-main.aryeo.com/videos/0194ed0a-1151-73b7-8685-50ac8a88b277?v=36





