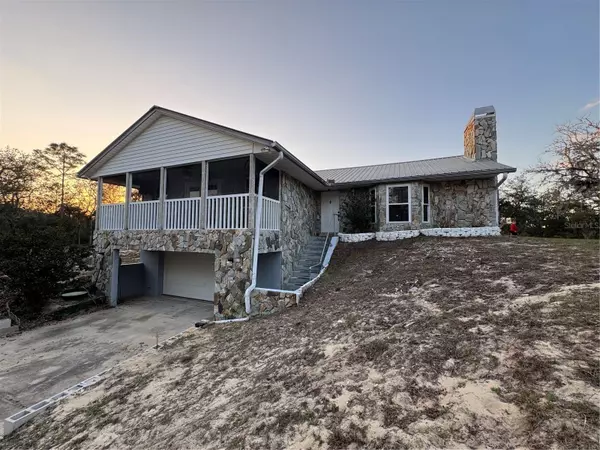UPDATED:
02/10/2025 10:30 PM
Key Details
Property Type Single Family Home
Sub Type Single Family Residence
Listing Status Active
Purchase Type For Sale
Square Footage 2,150 sqft
Price per Sqft $267
Subdivision Blue Jordan Forest
MLS Listing ID K4902804
Bedrooms 3
Full Baths 3
HOA Fees $35/mo
HOA Y/N Yes
Originating Board Stellar MLS
Year Built 1995
Annual Tax Amount $1,534
Lot Size 4.620 Acres
Acres 4.62
Lot Dimensions 376x384x208x128+
Property Description
Location
State FL
County Polk
Community Blue Jordan Forest
Zoning RES
Rooms
Other Rooms Bonus Room, Great Room, Storage Rooms
Interior
Interior Features Cathedral Ceiling(s), Ceiling Fans(s), Kitchen/Family Room Combo, PrimaryBedroom Upstairs, Solid Wood Cabinets, Walk-In Closet(s)
Heating Central, Electric
Cooling Central Air
Flooring Ceramic Tile, Wood
Fireplaces Type Living Room, Wood Burning
Furnishings Partially
Fireplace true
Appliance Dishwasher, Microwave, Range, Refrigerator
Laundry Electric Dryer Hookup, In Garage, Washer Hookup
Exterior
Exterior Feature Rain Gutters
Parking Features Bath In Garage, Driveway, Garage Door Opener, Ground Level, Oversized, Parking Pad, Under Building, Workshop in Garage
Garage Spaces 2.0
Community Features Gated Community - No Guard, Horses Allowed, Special Community Restrictions
Utilities Available Electricity Connected
Amenities Available Gated
View Y/N Yes
Water Access Yes
Water Access Desc Pond
View Trees/Woods, Water
Roof Type Metal
Porch Front Porch, Patio, Screened
Attached Garage true
Garage true
Private Pool No
Building
Lot Description In County, Private, Unpaved, Unincorporated
Entry Level Multi/Split
Foundation Basement, Block, Slab
Lot Size Range 2 to less than 5
Sewer Septic Tank
Water Well
Architectural Style Elevated, Ranch
Structure Type Block,Stone,Stucco,Wood Frame
New Construction false
Schools
Elementary Schools Frostproof Elem
Middle Schools Frostproof Middle Se
High Schools Frostproof Middle - Senior High
Others
Pets Allowed Number Limit, Yes
HOA Fee Include None
Senior Community No
Ownership Fee Simple
Monthly Total Fees $35
Acceptable Financing Cash, Conventional, FHA, USDA Loan, VA Loan
Membership Fee Required Required
Listing Terms Cash, Conventional, FHA, USDA Loan, VA Loan
Num of Pet 5
Special Listing Condition None
Virtual Tour https://www.propertypanorama.com/instaview/stellar/K4902804





