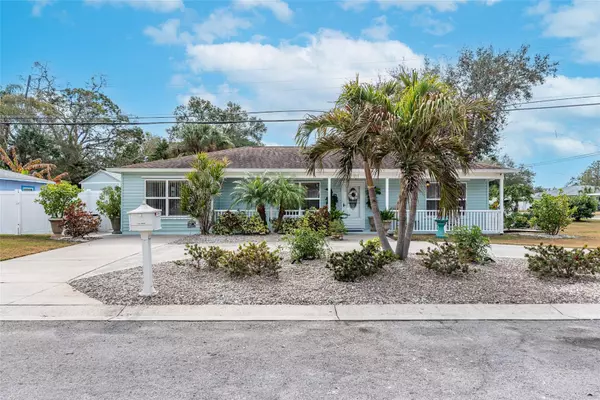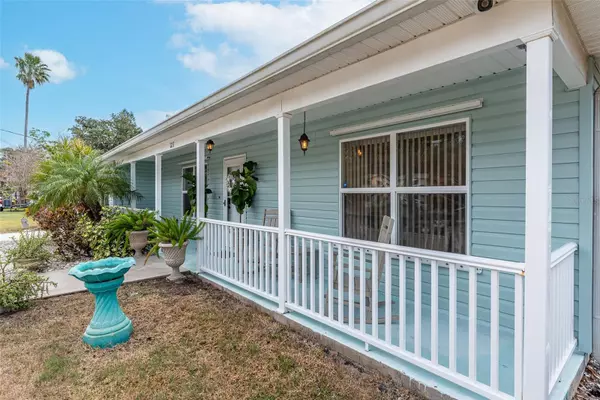UPDATED:
02/07/2025 11:03 PM
Key Details
Property Type Single Family Home
Sub Type Single Family Residence
Listing Status Active
Purchase Type For Sale
Square Footage 1,248 sqft
Price per Sqft $336
Subdivision Harbor Vista
MLS Listing ID TB8347188
Bedrooms 3
Full Baths 2
HOA Y/N No
Originating Board Stellar MLS
Year Built 2012
Annual Tax Amount $2,502
Lot Size 6,098 Sqft
Acres 0.14
Property Description
Location
State FL
County Pinellas
Community Harbor Vista
Zoning R-4
Rooms
Other Rooms Family Room, Great Room, Inside Utility
Interior
Interior Features Ceiling Fans(s), Crown Molding, Kitchen/Family Room Combo, Open Floorplan, Primary Bedroom Main Floor, Stone Counters, Window Treatments
Heating Central
Cooling Central Air
Flooring Luxury Vinyl
Fireplace false
Appliance Built-In Oven, Cooktop, Dishwasher, Disposal, Kitchen Reverse Osmosis System, Microwave, Range Hood, Refrigerator
Laundry Inside, Laundry Room
Exterior
Exterior Feature Hurricane Shutters, Outdoor Shower, Rain Gutters, Sliding Doors, Storage
Parking Features Circular Driveway, Driveway, Guest, On Street
Fence Vinyl
Utilities Available Cable Connected, Electricity Connected, Street Lights, Water Connected
Roof Type Shingle
Porch Front Porch, Patio, Rear Porch, Screened
Garage false
Private Pool No
Building
Lot Description Corner Lot, In County, Landscaped, Oversized Lot, Paved
Entry Level One
Foundation Slab
Lot Size Range 0 to less than 1/4
Sewer Septic Tank
Water Public
Architectural Style Bungalow, Key West
Structure Type Vinyl Siding,Wood Frame
New Construction false
Schools
Elementary Schools Sandy Lane Elementary-Pn
Middle Schools Dunedin Highland Middle-Pn
High Schools Dunedin High-Pn
Others
Senior Community No
Ownership Fee Simple
Acceptable Financing Cash, Conventional, FHA, VA Loan
Listing Terms Cash, Conventional, FHA, VA Loan
Special Listing Condition None
Virtual Tour https://www.propertypanorama.com/instaview/stellar/TB8347188





