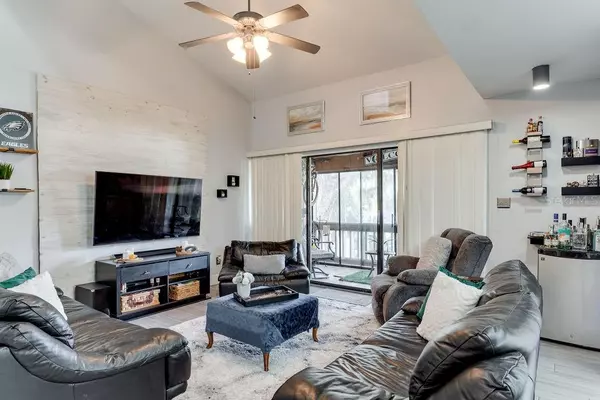UPDATED:
02/10/2025 11:34 PM
Key Details
Property Type Condo
Sub Type Condominium
Listing Status Active
Purchase Type For Sale
Square Footage 1,279 sqft
Price per Sqft $183
Subdivision One Thousand Oaks
MLS Listing ID O6278073
Bedrooms 3
Full Baths 2
Condo Fees $765
HOA Y/N No
Originating Board Stellar MLS
Year Built 1973
Annual Tax Amount $2,117
Property Description
Location
State FL
County Orange
Community One Thousand Oaks
Zoning RESI
Rooms
Other Rooms Inside Utility
Interior
Interior Features Built-in Features, Ceiling Fans(s), High Ceilings, Living Room/Dining Room Combo, Primary Bedroom Main Floor, Walk-In Closet(s)
Heating Central
Cooling Central Air
Flooring Ceramic Tile, Vinyl
Fireplace false
Appliance Dishwasher, Dryer, Microwave, Range, Refrigerator, Washer
Laundry In Kitchen
Exterior
Exterior Feature Balcony
Community Features Buyer Approval Required, Clubhouse, Gated Community - No Guard, Pool, Special Community Restrictions, Tennis Courts
Utilities Available Cable Available, Electricity Connected, Street Lights
Amenities Available Clubhouse, Gated, Pool, Tennis Court(s), Vehicle Restrictions
View Pool, Tennis Court
Roof Type Shingle
Garage false
Private Pool No
Building
Story 2
Entry Level Two
Foundation Slab
Sewer Public Sewer
Water Public
Structure Type Wood Frame,Wood Siding
New Construction false
Schools
Elementary Schools Blankner Elem
Middle Schools Blankner School (K-8)
High Schools Boone High
Others
Pets Allowed Breed Restrictions
HOA Fee Include Pool,Maintenance Structure,Maintenance Grounds,Recreational Facilities,Sewer,Trash,Water
Senior Community No
Ownership Condominium
Monthly Total Fees $765
Acceptable Financing Cash, Conventional, FHA
Membership Fee Required Required
Listing Terms Cash, Conventional, FHA
Special Listing Condition None





